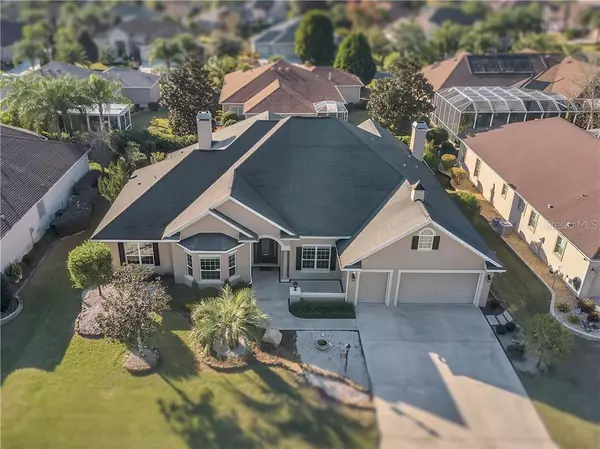$701,000
$650,000
7.8%For more information regarding the value of a property, please contact us for a free consultation.
3 Beds
3 Baths
3,089 SqFt
SOLD DATE : 01/20/2021
Key Details
Sold Price $701,000
Property Type Single Family Home
Sub Type Single Family Residence
Listing Status Sold
Purchase Type For Sale
Square Footage 3,089 sqft
Price per Sqft $226
Subdivision Villages Of Sumter
MLS Listing ID O5911558
Sold Date 01/20/21
Bedrooms 3
Full Baths 3
Construction Status Inspections
HOA Y/N No
Year Built 2009
Annual Tax Amount $6,329
Lot Size 0.270 Acres
Acres 0.27
Lot Dimensions 120x99x120x99
Property Description
Welcome to this 3 Bedroom/3 Bath home in Bridgeport at Miona Shores located in the heart of The Villages! This home has an open floorplan with a lot of windows that makes the home light, bright & welcoming! The ceramic tile and fresh neutral paint makes this home move-in ready! The living room is detailed with a stacked stone fireplace & custom built-ins! The gourmet kitchen features beautiful cabinetry, granite countertops, stainless steel appliances, convection oven & microwave, glass cook top & a center island, ready for your best of entertaining! The master bedroom features a stacked stone fireplace & french doors that lead to the screened lanai, along with a master bath that has dual sinks, garden tub, walk-in shower and huge walk-in closet with built-in shelving! Bedroom 2 offers guests a wet bar, mini fridge & microwave! The 31x36 screened lanai has a complete summer kitchen ! Enjoy the outdoors from the screened lanai or outside by the lushly manicured landscaping! The 3 car garage offers golf cart storage & built-in overhead storage racks! Enjoy The Villages lifestyle with golf, dining, shopping, recreation, health care & more right at your finger tips!
Location
State FL
County Sumter
Community Villages Of Sumter
Zoning RES
Interior
Interior Features Built-in Features, Cathedral Ceiling(s), Ceiling Fans(s), Open Floorplan, Split Bedroom, Stone Counters, Walk-In Closet(s), Wet Bar
Heating Central, Electric
Cooling Central Air
Flooring Ceramic Tile, Concrete
Fireplaces Type Living Room, Master Bedroom, Wood Burning
Fireplace true
Appliance Built-In Oven, Convection Oven, Dishwasher, Disposal, Microwave, Range, Refrigerator
Exterior
Exterior Feature Irrigation System, Lighting, Outdoor Kitchen, Sliding Doors
Garage Garage Door Opener, Golf Cart Parking, Oversized
Garage Spaces 3.0
Community Features Deed Restrictions, Pool
Utilities Available BB/HS Internet Available, Cable Available, Electricity Connected, Natural Gas Available, Street Lights, Water Connected
Amenities Available Clubhouse, Fitness Center, Gated, Golf Course, Park, Pickleball Court(s), Pool, Recreation Facilities, Shuffleboard Court, Tennis Court(s)
Waterfront false
Roof Type Shingle
Porch Covered, Patio, Screened
Parking Type Garage Door Opener, Golf Cart Parking, Oversized
Attached Garage true
Garage true
Private Pool No
Building
Lot Description Level, Paved
Entry Level One
Foundation Slab
Lot Size Range 1/4 to less than 1/2
Sewer Public Sewer
Water Public
Architectural Style Contemporary
Structure Type Block,Stucco
New Construction false
Construction Status Inspections
Others
Pets Allowed Yes
Senior Community Yes
Ownership Fee Simple
Monthly Total Fees $162
Acceptable Financing Cash, Conventional, FHA, VA Loan
Listing Terms Cash, Conventional, FHA, VA Loan
Num of Pet 2
Special Listing Condition None
Read Less Info
Want to know what your home might be worth? Contact us for a FREE valuation!

Our team is ready to help you sell your home for the highest possible price ASAP

© 2024 My Florida Regional MLS DBA Stellar MLS. All Rights Reserved.
Bought with ERA GRIZZARD REAL ESTATE

"Molly's job is to find and attract mastery-based agents to the office, protect the culture, and make sure everyone is happy! "







