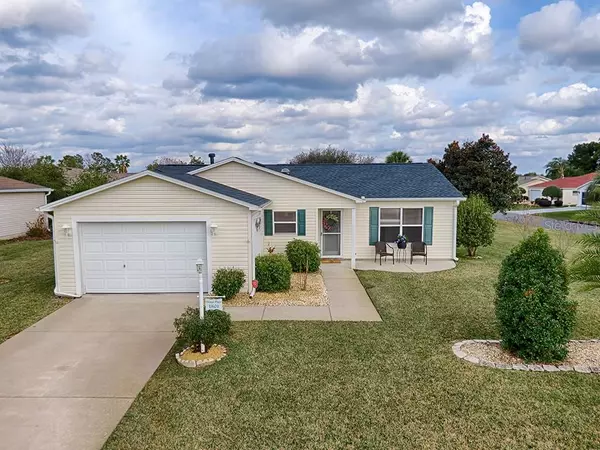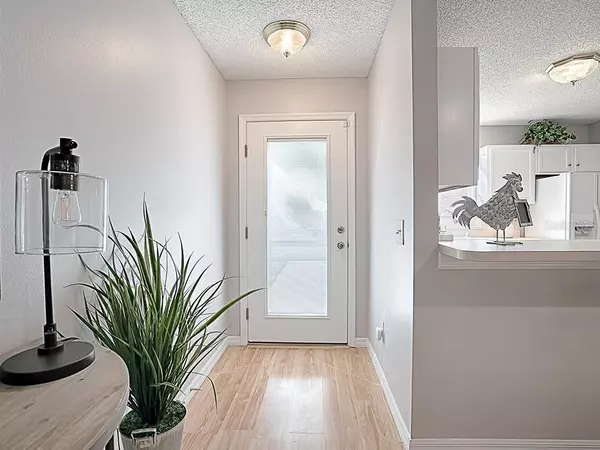$230,000
$229,950
For more information regarding the value of a property, please contact us for a free consultation.
3 Beds
2 Baths
1,229 SqFt
SOLD DATE : 04/12/2021
Key Details
Sold Price $230,000
Property Type Single Family Home
Sub Type Single Family Residence
Listing Status Sold
Purchase Type For Sale
Square Footage 1,229 sqft
Price per Sqft $187
Subdivision The Villages
MLS Listing ID G5037347
Sold Date 04/12/21
Bedrooms 3
Full Baths 2
Construction Status Inspections
HOA Y/N No
Year Built 2001
Annual Tax Amount $1,880
Lot Size 9,147 Sqft
Acres 0.21
Property Description
NO BOND on this CORPUS CHRISTI Ranch with 1-1/2-CAR GARAGE w/workbench on a LARGE CORNER LOT in the Village of BELLE AIRE. A well maintained landscape presents great curb appeal. Sit on the front patio and have a beverage with one of your neighbors. At entry, notice the glass front door plus the storm door. Step inside and relax with the calming décor that is throughout the home. The kitchen features formica counters, white and blue cabinets w/hardware, WHITE appliances: gas range, side-by-side refrigerator and DW. The OPEN floor plan gives everyone a chance to join in a conversation. There is LAMINATE flooring in the living areas and master bedroom. Off the living room is a slider to your GLASS enclosed lanai that provides both AC and heat, has tile flooring and HURRICANE WINDOWS. Next to the lanai is a birdcage with a hot tub, canvas cover and new privacy screens. An added feature between the lanai and birdcage, is a stack back glass slider partition. The master bedroom features a walk-in closet and en-suite bathroom with shower and linen closet. On the opposite side is your guest area with front guest bedroom with closet, guest bathroom with tub, and second guest bedroom (no closet) currently used as a den, both have tile flooring. Don’t forget the SPACIOUS 1-1/2-car garage w/work bench! Did I mention this home has a new roof 2020, HVAC 2018, Water Heater 2017? This energy efficient and charming home is waiting for you!
Location
State FL
County Sumter
Community The Villages
Zoning R1
Interior
Interior Features Ceiling Fans(s), Living Room/Dining Room Combo, Open Floorplan, Split Bedroom, Walk-In Closet(s)
Heating Electric, Natural Gas
Cooling Central Air
Flooring Laminate, Tile
Fireplace false
Appliance Dishwasher, Disposal, Dryer, Microwave, Range, Refrigerator, Washer
Laundry In Garage, Laundry Room
Exterior
Exterior Feature Irrigation System, Rain Gutters, Sliding Doors
Garage Garage Door Opener
Garage Spaces 1.0
Community Features Fitness Center, Golf Carts OK, Golf, Pool, Tennis Courts
Utilities Available Cable Available, Electricity Available, Natural Gas Connected, Street Lights, Underground Utilities, Water Connected
Waterfront false
Roof Type Shingle
Porch Rear Porch, Screened
Parking Type Garage Door Opener
Attached Garage true
Garage true
Private Pool No
Building
Entry Level One
Foundation Slab
Lot Size Range 0 to less than 1/4
Sewer Public Sewer
Water Public
Architectural Style Florida
Structure Type Vinyl Siding
New Construction false
Construction Status Inspections
Others
Senior Community Yes
Ownership Fee Simple
Monthly Total Fees $164
Acceptable Financing Cash, Conventional, FHA, VA Loan
Listing Terms Cash, Conventional, FHA, VA Loan
Special Listing Condition None
Read Less Info
Want to know what your home might be worth? Contact us for a FREE valuation!

Our team is ready to help you sell your home for the highest possible price ASAP

© 2024 My Florida Regional MLS DBA Stellar MLS. All Rights Reserved.
Bought with RE/MAX PREMIER REALTY

"Molly's job is to find and attract mastery-based agents to the office, protect the culture, and make sure everyone is happy! "







