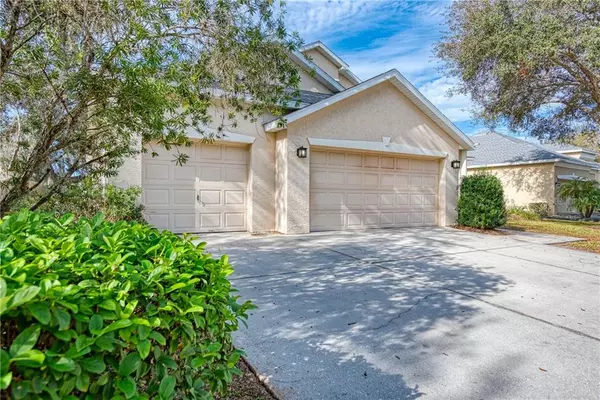$483,000
$488,000
1.0%For more information regarding the value of a property, please contact us for a free consultation.
4 Beds
3 Baths
2,602 SqFt
SOLD DATE : 03/05/2021
Key Details
Sold Price $483,000
Property Type Single Family Home
Sub Type Single Family Residence
Listing Status Sold
Purchase Type For Sale
Square Footage 2,602 sqft
Price per Sqft $185
Subdivision The Oaks At Woodland Park Ph 1
MLS Listing ID A4488903
Sold Date 03/05/21
Bedrooms 4
Full Baths 2
Half Baths 1
HOA Fees $41/ann
HOA Y/N Yes
Year Built 2002
Annual Tax Amount $3,396
Lot Size 10,454 Sqft
Acres 0.24
Property Description
Whether you currently reside in paradise and are looking for an upgrade OR are transitioning to the sunshine state, THIS fabulous FOUR BEDROOM home checks ALL the boxes. Nestled within The Oaks at Woodland Park community, this home includes a GORGEOUS screened in lanai with pool + spa, covered sitting area AND separate outdoor paver brick patio, ALL overlooking a serene pond, in back. Upon entering, the wide plank hardwood floors and soaring ceilings will immediately grab your attention. The kitchen will make cooking and baking a delight with wide-open counters, a convenient island with storage, upgraded stainless steel appliances, a massive farm-style sink, and a walk-in pantry. Say YES to the separate living and family rooms AND formal dining area. The spacious first-floor master bedroom includes a private study/sitting area with built-in shelves, a separate entrance to the pool area, AND views of the lake perfect for diving into a good book or working from home. On the other end of this split floor plan, you'll find another generous-sized bedroom and bathroom. That bathroom is conveniently accessible to the home and pool. Plenty of room to spread out with two additional bedrooms upstairs, a full bath, AND a large bonus room with built-in cabinets all located on the 2nd floor ideal for homeschooling, crafts, or a separate office workstation. ALL bedrooms, stairs, and upstairs bonus room have BRAND NEW CARPET. Centrally located in the heart of Sarasota, with convenient and easy access to I75, an award-winning k-12 school system, parks, shopping, restaurants, and area beaches. LOW annual HOA ($495/year) and NO CDD. Schedule your private tour TODAY...it'll likely be gone TOMORROW.
Location
State FL
County Sarasota
Community The Oaks At Woodland Park Ph 1
Zoning RSF3
Rooms
Other Rooms Bonus Room, Den/Library/Office, Family Room, Formal Dining Room Separate, Formal Living Room Separate, Inside Utility
Interior
Interior Features Ceiling Fans(s), Crown Molding, Eat-in Kitchen, High Ceilings, Kitchen/Family Room Combo, Solid Surface Counters, Split Bedroom, Thermostat, Walk-In Closet(s), Window Treatments
Heating Central, Electric
Cooling Central Air
Flooring Carpet, Laminate, Tile
Fireplace false
Appliance Dishwasher, Dryer, Electric Water Heater, Microwave, Range, Refrigerator, Washer
Laundry Laundry Room
Exterior
Exterior Feature French Doors, Outdoor Shower
Parking Features Driveway
Garage Spaces 3.0
Pool Heated, In Ground, Screen Enclosure
Utilities Available Cable Connected, Electricity Connected, Public, Sewer Connected, Water Connected
View Y/N 1
View Water
Roof Type Shingle
Porch Enclosed, Front Porch, Patio, Screened
Attached Garage true
Garage true
Private Pool Yes
Building
Story 2
Entry Level Two
Foundation Slab
Lot Size Range 0 to less than 1/4
Sewer Public Sewer
Water Public
Architectural Style Florida, Traditional
Structure Type Block,Stucco
New Construction false
Schools
Elementary Schools Fruitville Elementary
Middle Schools Mcintosh Middle
High Schools Sarasota High
Others
Pets Allowed Yes
Senior Community No
Ownership Fee Simple
Monthly Total Fees $41
Acceptable Financing Cash, Conventional, FHA, VA Loan
Membership Fee Required Required
Listing Terms Cash, Conventional, FHA, VA Loan
Special Listing Condition None
Read Less Info
Want to know what your home might be worth? Contact us for a FREE valuation!

Our team is ready to help you sell your home for the highest possible price ASAP

© 2024 My Florida Regional MLS DBA Stellar MLS. All Rights Reserved.
Bought with REDFIN CORPORATION
"Molly's job is to find and attract mastery-based agents to the office, protect the culture, and make sure everyone is happy! "







