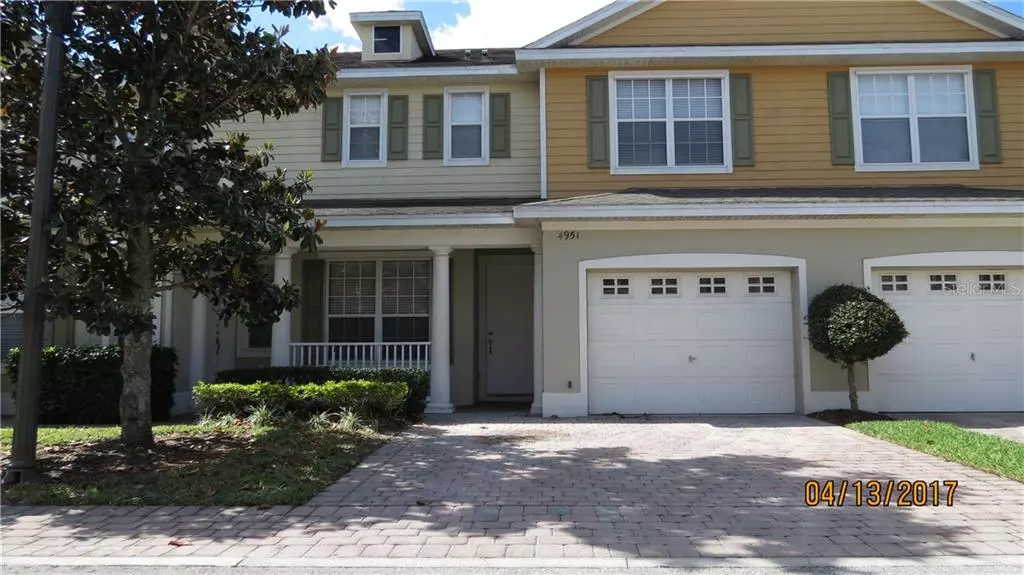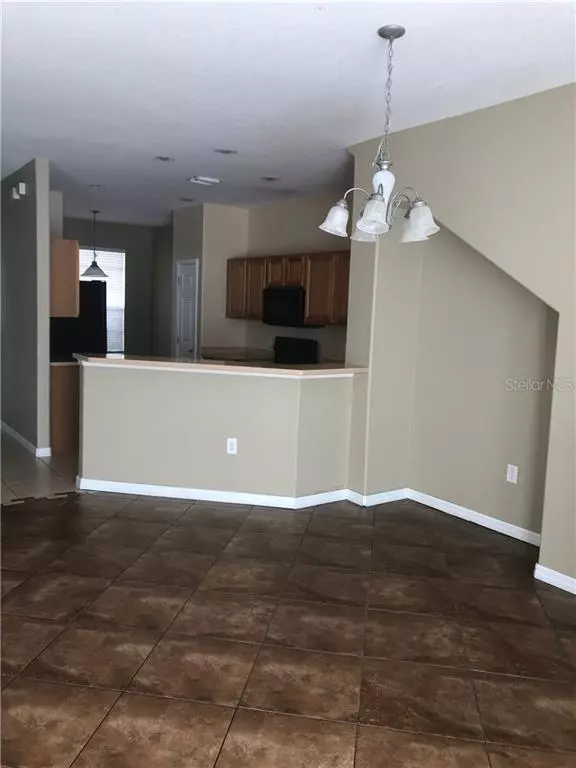$234,000
$234,900
0.4%For more information regarding the value of a property, please contact us for a free consultation.
3 Beds
3 Baths
1,832 SqFt
SOLD DATE : 04/30/2021
Key Details
Sold Price $234,000
Property Type Townhouse
Sub Type Townhouse
Listing Status Sold
Purchase Type For Sale
Square Footage 1,832 sqft
Price per Sqft $127
Subdivision Battaglia
MLS Listing ID S5047328
Sold Date 04/30/21
Bedrooms 3
Full Baths 2
Half Baths 1
Construction Status Appraisal,Financing
HOA Fees $135/qua
HOA Y/N Yes
Year Built 2008
Annual Tax Amount $2,833
Lot Size 0.380 Acres
Acres 0.38
Lot Dimensions 28 X 59
Property Description
One or more photo(s) has been virtually staged. Need a quick closing? This property, located in the beautiful community of Battaglia is owned free and clear and can close as soon as you desire. Talk about location !!!; this beauty is conveniently located near everything; minutes from the Saint Cloud Mall, the Saint Cloud Marina, Major Retailers, Restaurants, Saint Cloud Hospital, the U.S Post office, the Florida Turnpike North & South, 25-30 minutes from all Major Attractions and Melbourne Beach, Houses of Worship, and US 192.
Featuring 3 bedrooms, 2.5 baths, and 1832 sq. ft. of living space. All appliances included: Range, Refrigerator, Dishwasher, Microwave and a brand new Garbage Disposal and Water Heater. Ask your Realtor to show you this one ASAP because it won't last long.
Location
State FL
County Osceola
Community Battaglia
Zoning SR 3
Interior
Interior Features Ceiling Fans(s), Crown Molding, Eat-in Kitchen, Living Room/Dining Room Combo, Solid Wood Cabinets, Thermostat, Vaulted Ceiling(s), Wet Bar, Window Treatments
Heating Central
Cooling Central Air
Flooring Carpet, Tile
Fireplace false
Appliance Dishwasher, Disposal, Microwave, Range, Refrigerator
Laundry Inside, Laundry Room
Exterior
Exterior Feature Hurricane Shutters, Irrigation System
Garage Spaces 1.0
Community Features Deed Restrictions, Pool
Utilities Available Cable Available, Electricity Available, Phone Available, Public, Sprinkler Meter, Street Lights, Water Available
Amenities Available Pool
Waterfront false
Roof Type Shingle
Porch Front Porch
Attached Garage true
Garage true
Private Pool No
Building
Lot Description City Limits, In County, Near Public Transit
Entry Level Two
Foundation Slab
Lot Size Range 1/4 to less than 1/2
Sewer Public Sewer
Water None
Architectural Style Traditional
Structure Type Block,Vinyl Siding
New Construction false
Construction Status Appraisal,Financing
Others
Pets Allowed Yes
HOA Fee Include Pool,Maintenance Structure,Pool
Senior Community No
Ownership Fee Simple
Monthly Total Fees $135
Acceptable Financing Cash, Conventional, FHA, VA Loan
Membership Fee Required Required
Listing Terms Cash, Conventional, FHA, VA Loan
Special Listing Condition None
Read Less Info
Want to know what your home might be worth? Contact us for a FREE valuation!

Our team is ready to help you sell your home for the highest possible price ASAP

© 2024 My Florida Regional MLS DBA Stellar MLS. All Rights Reserved.
Bought with CENTURY 21 FOUR CORNERS REALTY

"Molly's job is to find and attract mastery-based agents to the office, protect the culture, and make sure everyone is happy! "







