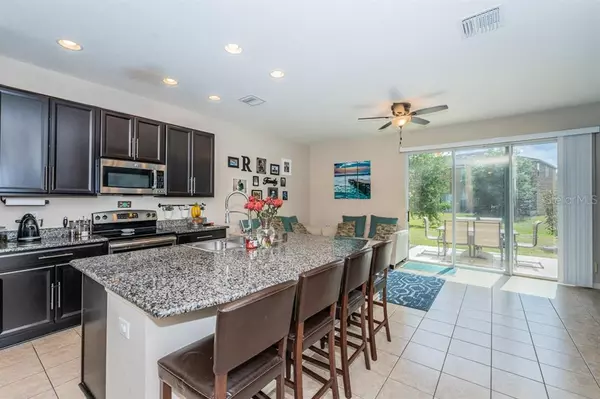$230,000
$224,900
2.3%For more information regarding the value of a property, please contact us for a free consultation.
3 Beds
3 Baths
1,400 SqFt
SOLD DATE : 05/11/2021
Key Details
Sold Price $230,000
Property Type Townhouse
Sub Type Townhouse
Listing Status Sold
Purchase Type For Sale
Square Footage 1,400 sqft
Price per Sqft $164
Subdivision Oak Creek Parcel 3
MLS Listing ID T3298009
Sold Date 05/11/21
Bedrooms 3
Full Baths 2
Half Baths 1
Construction Status Appraisal,Financing,Inspections
HOA Fees $220/mo
HOA Y/N Yes
Year Built 2015
Annual Tax Amount $3,122
Lot Size 1,742 Sqft
Acres 0.04
Property Description
Spacious 3 bedroom, 2.5 bath townhome with 1 car garage in a prime location. Located in Riverview, off Falkenburg Road and U.S. 301, Oak Creek is convenient to MacDill Air Force Base, local airports, Tampa's prime shopping centers, and all the major attractions of the Tampa Bay area. Walking distance to the Elementary School and new Community Center. This Smart Home is fully equipped with Alexa, Ring and Nest! Enter into a fully tiled first floor which features an open living area, and kitchen with granite countertops and an enormous island. All stainless appliances, and dual sink built in island with garbage disposal. Countertop can be used as an eat-in kitchen in addition to adjacent kitchen nook. There is also a huge walk-in pantry and plenty of room for storage. The 1st floor also features under stairs storage crawl space and nicely equipped 1/2 bath. Living area leads to a patio overlooking a large green space in the back yard. The 2nd Floor Master suite includes separate bathroom with granite countertop, double sinks and stand up shower, and a walk-in closet. The 2nd and 3rd bedrooms share a full bathroom with shower/bathtub in the hallway and each have their own spacious sliding door closets. Schedule your showing today!
Location
State FL
County Hillsborough
Community Oak Creek Parcel 3
Zoning PD/PD
Interior
Interior Features Ceiling Fans(s), Kitchen/Family Room Combo, Stone Counters, Walk-In Closet(s)
Heating Central
Cooling Central Air
Flooring Carpet, Ceramic Tile
Furnishings Unfurnished
Fireplace false
Appliance Dishwasher, Electric Water Heater, Microwave, Range, Refrigerator
Laundry Inside
Exterior
Exterior Feature Sidewalk, Sliding Doors
Garage Garage Door Opener, Guest
Garage Spaces 1.0
Pool In Ground
Community Features Deed Restrictions, Playground, Pool
Utilities Available Cable Available, Electricity Connected, Public
Amenities Available Playground
Waterfront false
Roof Type Shingle
Porch Deck, Patio, Porch
Parking Type Garage Door Opener, Guest
Attached Garage true
Garage true
Private Pool No
Building
Entry Level Two
Foundation Slab
Lot Size Range 0 to less than 1/4
Sewer Public Sewer
Water Public
Structure Type Stucco
New Construction false
Construction Status Appraisal,Financing,Inspections
Schools
Elementary Schools Ippolito-Hb
Middle Schools Giunta Middle-Hb
High Schools Spoto High-Hb
Others
Pets Allowed Yes
HOA Fee Include Cable TV,Pool,Maintenance Structure,Maintenance Grounds,Sewer,Water
Senior Community No
Ownership Fee Simple
Monthly Total Fees $220
Acceptable Financing Cash, Conventional, FHA, VA Loan
Membership Fee Required Required
Listing Terms Cash, Conventional, FHA, VA Loan
Special Listing Condition None
Read Less Info
Want to know what your home might be worth? Contact us for a FREE valuation!

Our team is ready to help you sell your home for the highest possible price ASAP

© 2024 My Florida Regional MLS DBA Stellar MLS. All Rights Reserved.
Bought with PALERMO REAL ESTATE PROF.INC.

"Molly's job is to find and attract mastery-based agents to the office, protect the culture, and make sure everyone is happy! "







