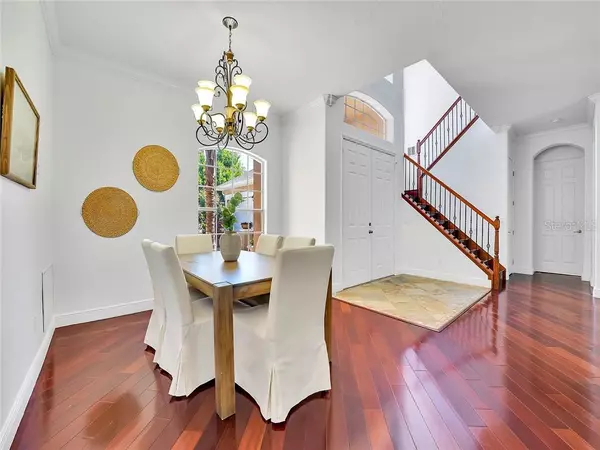$510,000
$500,000
2.0%For more information regarding the value of a property, please contact us for a free consultation.
4 Beds
4 Baths
3,511 SqFt
SOLD DATE : 05/14/2021
Key Details
Sold Price $510,000
Property Type Single Family Home
Sub Type Single Family Residence
Listing Status Sold
Purchase Type For Sale
Square Footage 3,511 sqft
Price per Sqft $145
Subdivision Bristol Estates
MLS Listing ID O5934439
Sold Date 05/14/21
Bedrooms 4
Full Baths 3
Half Baths 1
HOA Fees $110/qua
HOA Y/N Yes
Year Built 2006
Annual Tax Amount $4,045
Lot Size 8,276 Sqft
Acres 0.19
Property Description
Set within the luxurious gated community of Bristol Estates awaits your courtyard executive masterpiece. Spanning over 3,500 square feet of living space, this home offers 4 bedrooms and 3.5 bathrooms, an upstairs loft, 3-car garage, a brand new roof and a new freshly painted interior. As you enter through the front door, you'll be greeted by a 20-foot ceiling foyer and beautiful hardwood floors. Journey to your gourmet kitchen featuring slate tile, 42” cherry cabinets, granite countertops and built-in appliances. The kitchen opens up beautifully to your dinette and living room with direct patio access. The first-floor master suite boasts double walk-in closets, a large sitting area, patio access, a garden tub and a separate shower. Off the master bedroom, you will also find a private office with its own exterior entrance. A staircase adorned with wood and wrought iron railing leads you to your upstairs loft and additional 3 bedrooms. The second floor also features a bonus room that could easily be converted to a home theatre or used as a fifth bedroom. This home is centrally located with close proximity to UCF, Waterford Lakes shopping center, restaurants and quick access to Colonial Dr. and the 408.
Location
State FL
County Orange
Community Bristol Estates
Zoning P-D
Rooms
Other Rooms Bonus Room, Formal Dining Room Separate, Formal Living Room Separate, Loft, Media Room
Interior
Interior Features High Ceilings, Kitchen/Family Room Combo
Heating Central, Zoned
Cooling Central Air
Flooring Carpet, Ceramic Tile, Slate, Wood
Fireplace false
Appliance Dishwasher, Disposal, Microwave, Range, Refrigerator
Laundry Inside, Laundry Room
Exterior
Exterior Feature Irrigation System
Parking Features Garage Door Opener
Garage Spaces 3.0
Community Features Deed Restrictions, Gated, Playground, Tennis Courts
Utilities Available Cable Available, Electricity Connected
Roof Type Shingle
Porch Covered, Deck, Patio, Porch
Attached Garage true
Garage true
Private Pool No
Building
Lot Description City Limits, Sidewalk
Story 2
Entry Level Two
Foundation Slab
Lot Size Range 0 to less than 1/4
Sewer Public Sewer
Water Public
Architectural Style Traditional
Structure Type Block,Stucco
New Construction false
Schools
Elementary Schools Timber Lakes Elementary
Middle Schools Corner Lake Middle
High Schools Timber Creek High
Others
Pets Allowed Yes
Senior Community No
Ownership Fee Simple
Monthly Total Fees $110
Acceptable Financing Cash, Conventional
Membership Fee Required Required
Listing Terms Cash, Conventional
Special Listing Condition None
Read Less Info
Want to know what your home might be worth? Contact us for a FREE valuation!

Our team is ready to help you sell your home for the highest possible price ASAP

© 2024 My Florida Regional MLS DBA Stellar MLS. All Rights Reserved.
Bought with CHARLES RUTENBERG REALTY ORLANDO
"Molly's job is to find and attract mastery-based agents to the office, protect the culture, and make sure everyone is happy! "







