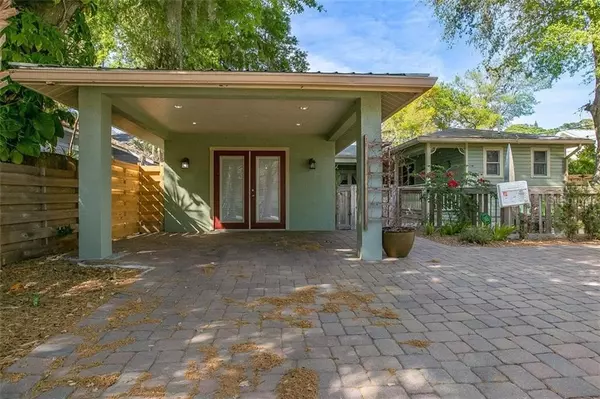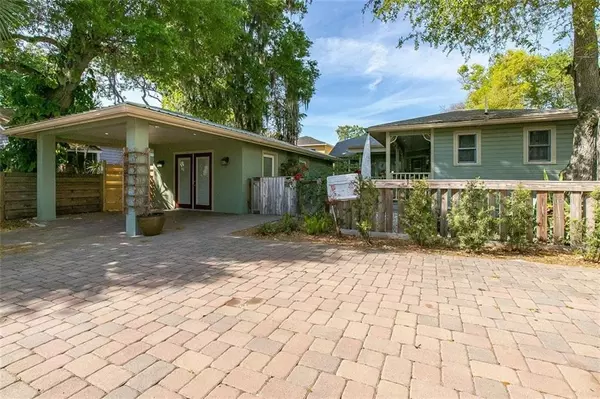$622,500
$679,000
8.3%For more information regarding the value of a property, please contact us for a free consultation.
2 Beds
2 Baths
958 SqFt
SOLD DATE : 05/17/2021
Key Details
Sold Price $622,500
Property Type Single Family Home
Sub Type Single Family Residence
Listing Status Sold
Purchase Type For Sale
Square Footage 958 sqft
Price per Sqft $649
Subdivision Pos Sub Of Blks G & H
MLS Listing ID A4491962
Sold Date 05/17/21
Bedrooms 2
Full Baths 2
Construction Status Inspections
HOA Y/N No
Year Built 1922
Annual Tax Amount $6,761
Lot Size 5,227 Sqft
Acres 0.12
Lot Dimensions 56x95
Property Description
Gem in downtown Laurel Park! Beautiful place for first time home for couples or great for investors . It’s city limit , short term rental available, great income source ! Walk to downtown amenities and live close to work. Beautiful remodeled home. Updated Kitchen, wood laminate floors throughtout, Hug master bedroom and bathroom with jetted tub and seperate shower stall .The house has additional detached office building included laundry room and separate entrance 2014. Outside shower is a bonus ..New fenced and gateways 2020, new outdoor porch, new windows and west side 2021. Roof main house 2002 and partial 2012 asphalt roof and Detached Office building has 2014 Metal Roof. New Pavers installed 2016, and partially new wood siding 2021. New insulation in attic 2020 and new interior painting 2021.Lovely treed lot with two decks and privacy fenced. Owner transfered!!! Main House is 958 Sqft and detached office 588sqft , Seller is giving $5000 credit to buyer for exterior painting .Owner says make an offer...
Location
State FL
County Sarasota
Community Pos Sub Of Blks G & H
Zoning RSM9
Rooms
Other Rooms Den/Library/Office
Interior
Interior Features Ceiling Fans(s), L Dining, Living Room/Dining Room Combo, Open Floorplan, Solid Wood Cabinets, Split Bedroom, Stone Counters, Walk-In Closet(s), Window Treatments
Heating Central
Cooling Central Air
Flooring Ceramic Tile, Laminate
Fireplace false
Appliance Dishwasher, Disposal, Dryer, Exhaust Fan, Ice Maker, Microwave, Range, Refrigerator, Tankless Water Heater, Washer
Exterior
Exterior Feature Fence, French Doors, Outdoor Shower, Rain Gutters, Storage
Garage Driveway, Oversized, Parking Pad
Fence Wood
Community Features Park, Playground, Sidewalks
Utilities Available Cable Available, Public, Sewer Connected, Water Connected
Waterfront false
Roof Type Metal,Shingle
Porch Enclosed, Front Porch, Patio, Rear Porch, Side Porch
Parking Type Driveway, Oversized, Parking Pad
Garage false
Private Pool No
Building
Lot Description City Limits
Story 1
Entry Level One
Foundation Slab
Lot Size Range 0 to less than 1/4
Sewer Public Sewer
Water Public
Structure Type Block,Stucco,Wood Siding
New Construction false
Construction Status Inspections
Others
Senior Community No
Ownership Fee Simple
Acceptable Financing Cash, Conventional
Listing Terms Cash, Conventional
Special Listing Condition None
Read Less Info
Want to know what your home might be worth? Contact us for a FREE valuation!

Our team is ready to help you sell your home for the highest possible price ASAP

© 2024 My Florida Regional MLS DBA Stellar MLS. All Rights Reserved.
Bought with 27 STATE REALTY LLC

"Molly's job is to find and attract mastery-based agents to the office, protect the culture, and make sure everyone is happy! "







