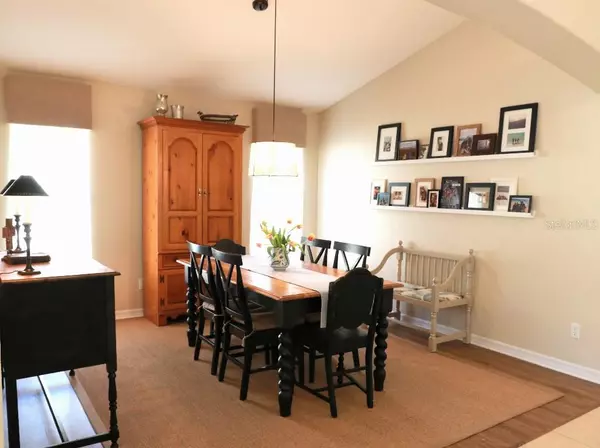$450,000
$439,000
2.5%For more information regarding the value of a property, please contact us for a free consultation.
4 Beds
3 Baths
2,614 SqFt
SOLD DATE : 05/24/2021
Key Details
Sold Price $450,000
Property Type Single Family Home
Sub Type Single Family Residence
Listing Status Sold
Purchase Type For Sale
Square Footage 2,614 sqft
Price per Sqft $172
Subdivision Fishhawk Ranch Ph 2 Parcels
MLS Listing ID T3295456
Sold Date 05/24/21
Bedrooms 4
Full Baths 3
Construction Status Inspections
HOA Fees $4/ann
HOA Y/N Yes
Year Built 2003
Annual Tax Amount $6,027
Lot Size 7,840 Sqft
Acres 0.18
Lot Dimensions 67.07x114
Property Description
This tastefully updated home on a quiet cul-de-sac and preserve lot is zoned for award winning BEVIS ES and on the bus routes for Randall MS and Newsome HS. As you enter through the double leaded glass front doors you are welcomed by a beautiful entry with an abundance of natural light and 12’ ceilings. Inside you will find a home office hidden behind glass double French doors and a formal dining room area. As you continue into the home a spacious open concept family room greets you with impressive vaulted ceilings and refreshing views of the sparkling pool. A surround sound system, gas fireplace and built in shelving are perfect for entertainment. A glass triple sliding door off the family room leads out to the covered lanai and fully screened in pool area with freshly coated pool deck. The kitchen overlooks the family room and features 42 inch white cabinets with crown moldings, granite countertops and a new stainless steel GE Profile 5 burner GAS cooktop with DOUBLE OVEN. The kitchen also boasts a large center island and sunny eat-in area. Off the kitchen is a separate laundry room with an impressive storage system. The owner’s suite sits away from the other bedrooms and features a fully remodeled master bathroom with a large soaking tub and separate walk-in shower. Granite countertops with his and her sinks and a private commode complete the area. On the opposite side of the home you will find 2 additional bedrooms and a bathroom with double sinks and a tub/shower with glass doors. This bathroom doubles as a pool bath and has durable quartz countertops and shiplap moldings. Up the stairs is a 4th bedroom/bonus room that features a newly remodeled private bathroom featuring a 5’ walk-in shower with glass doors and a walk in closet. SO many upgrades throughout the home including plantation shutters, fresh interior and exterior paint (2020), tile and waterproof luxury vinyl floors throughout (no carpet!), new roof (2018), newly resurfaced PebbleTech pool (2020), fenced side yard, epoxy coating on the garage floor and a 4 zone irrigation system on RECLAIMED WATER (save money and keep your landscaping healthy!) Fishhawk Ranch amenities include several pools, miles of trails, fitness centers, a dog park and a community shopping and dining area with a little one's play water feature.
Location
State FL
County Hillsborough
Community Fishhawk Ranch Ph 2 Parcels
Zoning PD
Rooms
Other Rooms Breakfast Room Separate, Den/Library/Office, Family Room, Formal Dining Room Separate, Inside Utility
Interior
Interior Features Ceiling Fans(s), Eat-in Kitchen, High Ceilings, In Wall Pest System, Open Floorplan, Solid Surface Counters, Split Bedroom, Stone Counters, Thermostat, Vaulted Ceiling(s), Walk-In Closet(s), Window Treatments
Heating Heat Pump, Natural Gas
Cooling Central Air
Flooring Ceramic Tile, Epoxy, Vinyl
Fireplaces Type Gas, Living Room
Furnishings Unfurnished
Fireplace true
Appliance Cooktop, Dishwasher, Disposal, Gas Water Heater, Microwave, Range, Refrigerator
Laundry Inside, Laundry Room
Exterior
Exterior Feature Fence, French Doors, Irrigation System, Lighting, Rain Gutters, Sidewalk, Sliding Doors
Garage Garage Door Opener
Garage Spaces 2.0
Pool Child Safety Fence, In Ground, Lighting, Outside Bath Access, Screen Enclosure
Community Features Association Recreation - Owned, Deed Restrictions, Fishing, Fitness Center, Irrigation-Reclaimed Water, Park, Playground, Pool, Sidewalks, Tennis Courts
Utilities Available Cable Connected, Electricity Connected, Natural Gas Connected, Public, Sewer Connected, Sprinkler Recycled, Street Lights, Underground Utilities, Water Available
Amenities Available Basketball Court, Cable TV, Clubhouse, Fence Restrictions, Fitness Center, Park, Playground, Pool, Recreation Facilities, Tennis Court(s)
Waterfront false
View Pool, Trees/Woods
Roof Type Shingle
Porch Covered, Front Porch, Patio, Rear Porch, Screened
Parking Type Garage Door Opener
Attached Garage true
Garage true
Private Pool Yes
Building
Lot Description Cul-De-Sac, In County, Sidewalk, Paved
Story 2
Entry Level Two
Foundation Slab
Lot Size Range 0 to less than 1/4
Sewer Public Sewer
Water Public
Structure Type Block,Stone,Stucco
New Construction false
Construction Status Inspections
Others
Pets Allowed Breed Restrictions
HOA Fee Include Pool
Senior Community No
Ownership Fee Simple
Monthly Total Fees $4
Acceptable Financing Cash, Conventional, FHA, VA Loan
Membership Fee Required Required
Listing Terms Cash, Conventional, FHA, VA Loan
Special Listing Condition None
Read Less Info
Want to know what your home might be worth? Contact us for a FREE valuation!

Our team is ready to help you sell your home for the highest possible price ASAP

© 2024 My Florida Regional MLS DBA Stellar MLS. All Rights Reserved.
Bought with EATON REALTY,LLC

"Molly's job is to find and attract mastery-based agents to the office, protect the culture, and make sure everyone is happy! "







