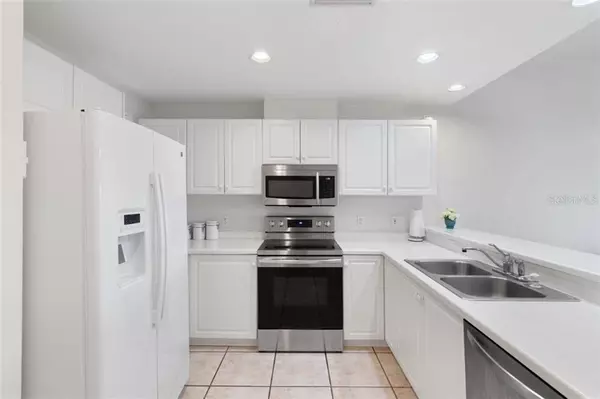$315,000
$340,000
7.4%For more information regarding the value of a property, please contact us for a free consultation.
2 Beds
2 Baths
1,215 SqFt
SOLD DATE : 07/02/2021
Key Details
Sold Price $315,000
Property Type Condo
Sub Type Condominium
Listing Status Sold
Purchase Type For Sale
Square Footage 1,215 sqft
Price per Sqft $259
Subdivision Bollettieri Resort Villas Vii
MLS Listing ID A4491833
Sold Date 07/02/21
Bedrooms 2
Full Baths 2
Condo Fees $1,470
Construction Status Inspections
HOA Y/N No
Year Built 1999
Annual Tax Amount $4,313
Lot Size 7,840 Sqft
Acres 0.18
Property Description
Resort villa just listed near IMG Academy! This exceptional community provides maintenance-free living and exclusive access to the pool, spa, and clubhouse. Two bed, two bath with an open floor plan. All main areas come with tile flooring, while the bedrooms have been finished with a trendy plank tile. The kitchen is beautifully designed with a light and bright feel. In addition to a separate dining spot, there's a breakfast bar top for bonus seating. Minimal maintenance worries with newer stainless steel appliances including the dishwasher, microwave, and oven. The A/C featuring a RGF Reme Halo Air Purifier and water heater were also installed towards the end of 2020. A/C vents and dryer vents professionally cleaned. The all new furniture (except beds) are negotiable. This gem is going to sell quick. Schedule your private showing today!
Location
State FL
County Manatee
Community Bollettieri Resort Villas Vii
Zoning RMF9
Direction W
Interior
Interior Features Ceiling Fans(s), Eat-in Kitchen, Kitchen/Family Room Combo, Living Room/Dining Room Combo, Open Floorplan, Walk-In Closet(s)
Heating Central
Cooling Central Air
Flooring Ceramic Tile
Fireplace false
Appliance Dishwasher, Disposal, Dryer, Microwave, Range, Refrigerator, Washer
Laundry Inside
Exterior
Exterior Feature Lighting, Sidewalk
Community Features Deed Restrictions, Fitness Center, Gated, Golf Carts OK, Golf, Pool, Sidewalks, Tennis Courts
Utilities Available Cable Available, Cable Connected, Electricity Available, Electricity Connected, Sewer Available, Sewer Connected, Water Available, Water Connected
Amenities Available Clubhouse, Fitness Center, Gated, Golf Course, Pool, Tennis Court(s)
Waterfront false
Roof Type Metal
Porch Front Porch
Garage false
Private Pool No
Building
Lot Description Sidewalk, Paved
Story 1
Entry Level One
Foundation Slab
Lot Size Range 0 to less than 1/4
Sewer Public Sewer
Water Public
Structure Type Block
New Construction false
Construction Status Inspections
Schools
Elementary Schools Bayshore Elementary
Middle Schools Electa Arcotte Lee Magnet
High Schools Bayshore High
Others
Pets Allowed Yes
HOA Fee Include Cable TV,Escrow Reserves Fund,Maintenance Structure,Maintenance Grounds,Pest Control,Pool,Trash
Senior Community No
Pet Size Large (61-100 Lbs.)
Ownership Fee Simple
Monthly Total Fees $490
Acceptable Financing Cash, Conventional
Listing Terms Cash, Conventional
Num of Pet 1
Special Listing Condition None
Read Less Info
Want to know what your home might be worth? Contact us for a FREE valuation!

Our team is ready to help you sell your home for the highest possible price ASAP

© 2024 My Florida Regional MLS DBA Stellar MLS. All Rights Reserved.
Bought with MICHAEL SAUNDERS & COMPANY

"Molly's job is to find and attract mastery-based agents to the office, protect the culture, and make sure everyone is happy! "







