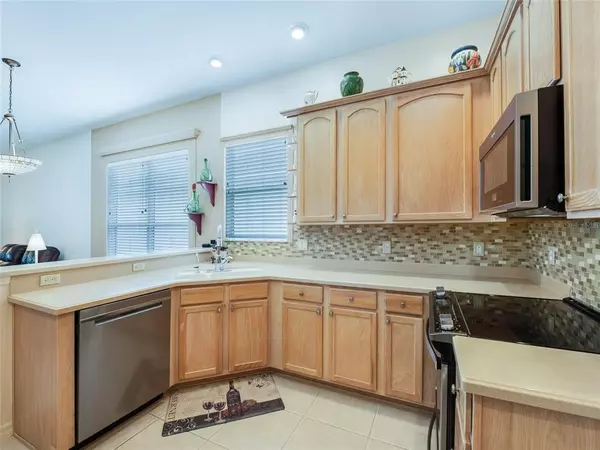$327,900
$327,900
For more information regarding the value of a property, please contact us for a free consultation.
2 Beds
2 Baths
2,097 SqFt
SOLD DATE : 07/20/2021
Key Details
Sold Price $327,900
Property Type Single Family Home
Sub Type Single Family Residence
Listing Status Sold
Purchase Type For Sale
Square Footage 2,097 sqft
Price per Sqft $156
Subdivision Stonecrest
MLS Listing ID G5043347
Sold Date 07/20/21
Bedrooms 2
Full Baths 2
Construction Status Inspections
HOA Fees $115/mo
HOA Y/N Yes
Year Built 2004
Annual Tax Amount $2,281
Lot Size 6,969 Sqft
Acres 0.16
Lot Dimensions 63x108
Property Description
STONECREST 55 + GATED GOLF COURSE COMMUNITY WITH ALL THE AMENITIES AND 4 POOLS, LOCATED 2 MILES FROM THE VILLAGES BY GOLF CART AS THIS IS A GOLF CART COMMUNITY. ONLY 2 MILES BY GOLF CART TO THE VILLAGES! St George Model by Oriole, with a beautiful wood burning stucco fireplace that sets this home apart from all the others! NEW A/C IN 2021, NEWER ROOF IN 2018, NEWER HOT WATER TANK AND STAINLESS STEEL APPLIANCES. Enclosed lanai with glass sliding windows and UV protection blinds, French doors lead out to lanai from the main house. Corner lot, mature and lovely landscaping. Garage is large enough and designed for the golf cart in mind (2 car and golf cart space)! 10 and 12 foot ceilings showcase the expansion of this model. 2 BEDROOM AND SEPARATE DEN (easily made into a 3rd bedroom), LIVING ROOM, DINING ROOM, FAMILY ROOM AND OPEN KITCHEN CONCEPT. The MASTER BEDROOM HAS A LARGE WALKIN CLOSET AND THE MASTER BATHROOM SUITE HAS HIS AND HER VANITY. You do not want to miss out on this beauty!
Hurricane Shutters for all windows. Hurry!
Location
State FL
County Marion
Community Stonecrest
Zoning PUD
Rooms
Other Rooms Inside Utility
Interior
Interior Features Ceiling Fans(s), Eat-in Kitchen, High Ceilings, Living Room/Dining Room Combo, Master Bedroom Main Floor, Open Floorplan, Split Bedroom, Stone Counters, Walk-In Closet(s)
Heating Electric, Heat Pump
Cooling Central Air
Flooring Ceramic Tile, Laminate
Fireplaces Type Wood Burning
Fireplace true
Appliance Dishwasher, Disposal, Dryer, Electric Water Heater, Microwave, Range, Refrigerator, Washer, Water Softener
Laundry Inside, Laundry Room
Exterior
Exterior Feature Irrigation System
Garage Driveway
Garage Spaces 2.0
Community Features Deed Restrictions, Fishing, Fitness Center, Gated, Golf Carts OK, Golf, Pool, Tennis Courts
Utilities Available Electricity Connected, Sewer Connected, Underground Utilities, Water Connected
Amenities Available Clubhouse, Fence Restrictions, Fitness Center, Gated, Golf Course, Pickleball Court(s), Pool, Recreation Facilities, Security, Shuffleboard Court, Spa/Hot Tub, Tennis Court(s)
Waterfront false
Roof Type Shingle
Porch Covered, Rear Porch
Parking Type Driveway
Attached Garage true
Garage true
Private Pool No
Building
Lot Description Paved, Private
Story 1
Entry Level One
Foundation Slab
Lot Size Range 0 to less than 1/4
Sewer Public Sewer
Water Public
Architectural Style Traditional
Structure Type Stucco,Wood Frame
New Construction false
Construction Status Inspections
Others
Pets Allowed Yes
HOA Fee Include 24-Hour Guard,Pool,Management,Pool,Recreational Facilities,Security
Senior Community Yes
Ownership Fee Simple
Monthly Total Fees $115
Acceptable Financing Cash, Conventional, FHA, VA Loan
Membership Fee Required Required
Listing Terms Cash, Conventional, FHA, VA Loan
Special Listing Condition None
Read Less Info
Want to know what your home might be worth? Contact us for a FREE valuation!

Our team is ready to help you sell your home for the highest possible price ASAP

© 2024 My Florida Regional MLS DBA Stellar MLS. All Rights Reserved.
Bought with HOMECOMING REALTY GROUP INC

"Molly's job is to find and attract mastery-based agents to the office, protect the culture, and make sure everyone is happy! "







