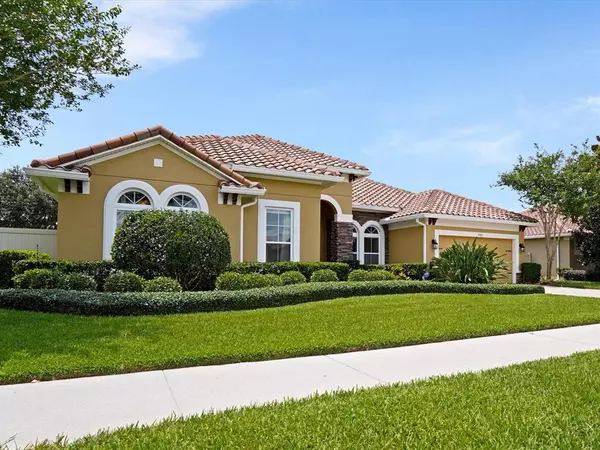$650,000
$649,900
For more information regarding the value of a property, please contact us for a free consultation.
4 Beds
3 Baths
2,667 SqFt
SOLD DATE : 08/13/2021
Key Details
Sold Price $650,000
Property Type Single Family Home
Sub Type Single Family Residence
Listing Status Sold
Purchase Type For Sale
Square Footage 2,667 sqft
Price per Sqft $243
Subdivision Belle Vista/Lk Conway
MLS Listing ID O5953334
Sold Date 08/13/21
Bedrooms 4
Full Baths 3
Construction Status Financing,Inspections
HOA Fees $85
HOA Y/N Yes
Year Built 2012
Annual Tax Amount $6,312
Lot Size 871 Sqft
Acres 0.02
Lot Dimensions 85x125
Property Description
Impeccable, meticulously maintained David Weekly single-story pool home in the quiet and exclusive Belle Vista community, with 4 bedrooms, 3 bathrooms, Office/Den and 3-car tandem garage. Impressively designed landscaping is mature and beautifully maintained with fruit trees off the pool area. Open floor plan with 3-way split bedrooms is bright and light with lots of windows. Formal dining room has wood-grained floor, chair rail and crown molding and, off the central hallway, the Office/Den offers valuable extra workspace. Your spacious gourmet kitchen has granite counter tops, stainless steel appliances also featuring a center island with bar space and a built-in flat cooktop. The oven and microwave are conveniently built into wall units. The kitchen is enhanced by the attractive espresso cupboards with 42” upper cabinets, plus recessed and pendant lighting. Overlooking the pool area is the adjacent breakfast nook - no rear neighbors here, except grazing cows occasionally. Large Family Room features a built-in entertainment unit, providing large-screen-TV space, cupboards and book/curio shelves. Three 8ft sliding glass pocket doors open-up the family room to the large covered lanai and pool area for entertaining and enjoying those cooler Florida days. Master suite is elegant with large walk-in closet (on the ground floor just like everything else) also offering spacious pool views from large windows. The generous master bathroom has dual vanities, soaking tub and roomy walk-in shower. The extensive covered lanai provides space to grill or relax, overlooking the sparkling pool and spa, while surrounded by beautiful shrubs, banana, mango and citrus fruit trees. Exterior of this home and pool deck were recently repainted. Replacements include: AC system in 2019; water heater in 2018; Refrigerator, washer and dryer in 2016. All window treatments and appliances are included in this sale. Located minutes to Orlando International Airport, local attractions, downtown Orlando, Medical City, shopping, services and restaurants with Atlantic beaches under an hour away.
Location
State FL
County Orange
Community Belle Vista/Lk Conway
Zoning R-1-AA
Rooms
Other Rooms Den/Library/Office, Family Room, Formal Dining Room Separate, Inside Utility
Interior
Interior Features Built-in Features, Ceiling Fans(s), Crown Molding, Dry Bar, Eat-in Kitchen, High Ceilings, In Wall Pest System, Kitchen/Family Room Combo, Master Bedroom Main Floor, Open Floorplan, Solid Surface Counters, Solid Wood Cabinets, Split Bedroom, Thermostat, Walk-In Closet(s), Window Treatments
Heating Central, Electric, Heat Pump
Cooling Central Air
Flooring Carpet, Ceramic Tile, Wood
Furnishings Unfurnished
Fireplace false
Appliance Built-In Oven, Cooktop, Dishwasher, Disposal, Dryer, Electric Water Heater, Exhaust Fan, Microwave, Refrigerator, Washer
Laundry Inside, Laundry Room
Exterior
Exterior Feature Fence, Irrigation System, Rain Gutters, Sidewalk, Sliding Doors
Garage Driveway, Garage Door Opener, Tandem
Garage Spaces 3.0
Fence Vinyl
Pool Chlorine Free, Gunite, Heated, Lighting, Salt Water
Community Features Deed Restrictions, Gated, Sidewalks
Utilities Available BB/HS Internet Available, Cable Connected, Electricity Connected, Sewer Connected, Street Lights, Underground Utilities, Water Connected
Amenities Available Gated, Playground
Waterfront false
View Park/Greenbelt
Roof Type Tile
Porch Covered, Front Porch, Rear Porch
Parking Type Driveway, Garage Door Opener, Tandem
Attached Garage true
Garage true
Private Pool Yes
Building
Lot Description In County, Level, Oversized Lot, Paved
Entry Level One
Foundation Slab
Lot Size Range 0 to less than 1/4
Sewer Public Sewer
Water Public
Architectural Style Spanish/Mediterranean
Structure Type Stucco
New Construction false
Construction Status Financing,Inspections
Others
Pets Allowed Yes
HOA Fee Include Common Area Taxes,Private Road
Senior Community No
Ownership Fee Simple
Monthly Total Fees $170
Acceptable Financing Cash, Conventional
Membership Fee Required Required
Listing Terms Cash, Conventional
Special Listing Condition None
Read Less Info
Want to know what your home might be worth? Contact us for a FREE valuation!

Our team is ready to help you sell your home for the highest possible price ASAP

© 2024 My Florida Regional MLS DBA Stellar MLS. All Rights Reserved.
Bought with KELLER WILLIAMS REALTY AT THE PARKS

"Molly's job is to find and attract mastery-based agents to the office, protect the culture, and make sure everyone is happy! "







