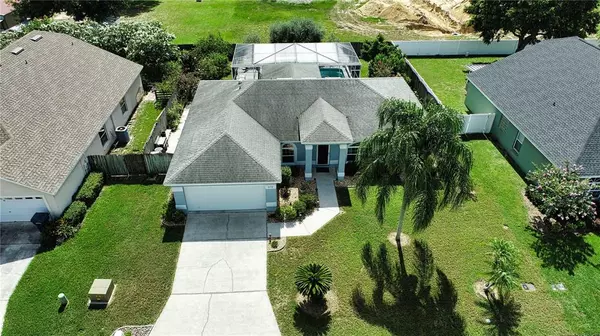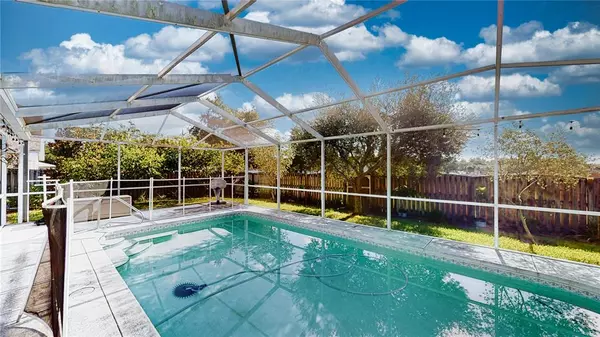$275,000
$265,000
3.8%For more information regarding the value of a property, please contact us for a free consultation.
3 Beds
2 Baths
1,691 SqFt
SOLD DATE : 08/27/2021
Key Details
Sold Price $275,000
Property Type Single Family Home
Sub Type Single Family Residence
Listing Status Sold
Purchase Type For Sale
Square Footage 1,691 sqft
Price per Sqft $162
Subdivision Berryhill
MLS Listing ID P4916722
Sold Date 08/27/21
Bedrooms 3
Full Baths 2
Construction Status Financing,Inspections
HOA Fees $17/ann
HOA Y/N Yes
Year Built 1997
Annual Tax Amount $1,512
Lot Size 8,712 Sqft
Acres 0.2
Property Description
MULTIPLE OFFERS RECEIVED. ACCEPTING OFFERS UNTIL MON, JULY 26 @ 12:00PM NOON. Move-in ready POOL HOME in southeast Winter Haven near Legoland! 3 bedroom/2 bathroom/2 car garage home with a split bedroom floor plan, privacy fence, and lots of fruit trees and plants. Flex space can be used for formal dining, lounge seating, family room, office, craft area or whatever suits YOUR family’s needs. Ceramic tile in all living areas and bathrooms. Covered lanai with sliding windows expands entertaining space regardless of weather and provides a shady spot to get out of the sun without being separated from backyard fun. Patio pavers extend usable outdoor space. Screened-in pool is serviced weekly and child safety fence already in place provides peace of mind. Upgrades include: ThermaStar by Pella thermal pane windows throughout home + JeldWen thermal radius windows + heavy duty insulated garage door with ultra-quiet operation. LG Washer (2016) & LG Dryer (2021) included. Be sure to check out the 3D virtual tour!
Location
State FL
County Polk
Community Berryhill
Interior
Interior Features Ceiling Fans(s)
Heating Central
Cooling Central Air
Flooring Carpet, Ceramic Tile
Fireplace false
Appliance Built-In Oven, Dishwasher, Disposal, Dryer, Microwave, Refrigerator, Washer
Laundry Laundry Room
Exterior
Exterior Feature Fence
Garage Driveway
Garage Spaces 2.0
Fence Wood
Pool In Ground
Utilities Available Public, Sprinkler Meter
Waterfront false
Roof Type Shingle
Porch Rear Porch, Screened
Parking Type Driveway
Attached Garage true
Garage true
Private Pool Yes
Building
Entry Level One
Foundation Stem Wall
Lot Size Range 0 to less than 1/4
Sewer Public Sewer
Water Public
Structure Type Block
New Construction false
Construction Status Financing,Inspections
Others
Pets Allowed Number Limit
Senior Community No
Ownership Fee Simple
Monthly Total Fees $17
Acceptable Financing Cash, Conventional, FHA, VA Loan
Membership Fee Required Required
Listing Terms Cash, Conventional, FHA, VA Loan
Num of Pet 4
Special Listing Condition None
Read Less Info
Want to know what your home might be worth? Contact us for a FREE valuation!

Our team is ready to help you sell your home for the highest possible price ASAP

© 2024 My Florida Regional MLS DBA Stellar MLS. All Rights Reserved.
Bought with EXP REALTY LLC

"Molly's job is to find and attract mastery-based agents to the office, protect the culture, and make sure everyone is happy! "







