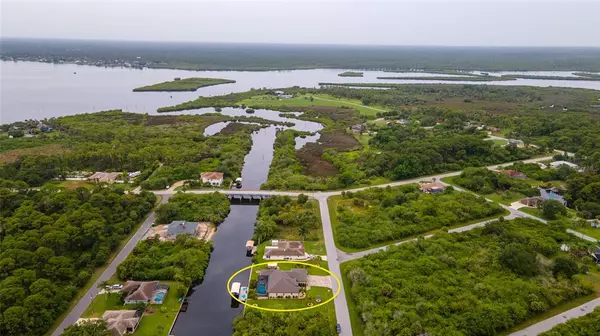$850,000
$850,000
For more information regarding the value of a property, please contact us for a free consultation.
3 Beds
3 Baths
2,737 SqFt
SOLD DATE : 08/31/2021
Key Details
Sold Price $850,000
Property Type Single Family Home
Sub Type Single Family Residence
Listing Status Sold
Purchase Type For Sale
Square Footage 2,737 sqft
Price per Sqft $310
Subdivision Port Charlotte Sec55
MLS Listing ID D6119413
Sold Date 08/31/21
Bedrooms 3
Full Baths 3
Construction Status No Contingency
HOA Y/N No
Year Built 2018
Annual Tax Amount $7,758
Lot Size 0.460 Acres
Acres 0.46
Property Description
Your hard work has just paid off! Your success will show in every room of this flawless and stunning 2,737 square foot WATERFRONT HOME. Newly built and MOVE-IN-READY, this home on a double lot is breathtaking from the curb with its beautiful landscaping, architecture, and decorative stone driveway. Your FOUR-CAR GARAGE, half of which is air conditioned, can store all your toys! Once your guests step inside your home, they'll know you are living a life of luxury! With stunningly detailed tray ceilings and modern light fixtures across the open floorplan, it's apparent that every detail was meticulously chosen in this home. The same GRANITE COUNTERTOPS and wonderful tile flooring run throughout giving this home a cohesive look. Friends and family will enjoy gathering in the living room, sharing a meal together in the dining room, or sitting at the breakfast bar for a chat while the chef in the family makes use of this PRISTINE GOURMET KITCHEN! ~~~This kitchen built by DMI Homebuilders is a dream having TWO islands with contrasting birch cabinetry and a sink in each, nearly unlimited counter and prep space, stainless steel appliances, and soft-close dovetail drawers, a feature also found in other areas of the home.~~~ Your guests will love their accommodations with two bedrooms, one of which includes an en-suite bathroom. A third bathroom and a family room with pool access finish off this wing of the home. Given this split floorplan, your master suite is a true retreat. Walk through a custom 8-foot door to enter your master bedroom with DUAL WALK-IN CLOSETS! Then enter the absolute gem of the house, the incredible Master Bathroom. Dual vanities and sinks, a large soaker tub, a gorgeous walk-through shower…do we need to say more?!?! Your absolute paradise is complete with your HEATED SALTWATER POOL AND SPA! Lounge all day in your pool or sip your favorite beverage while sitting in your enormous screened-in lanai ready for your outdoor kitchen. Or open the zero-corner pocketing sliding doors to bring a bit of the outside in while hanging out in your living room, with indoor pool controls and built-in surround sound speakers. ***Have the itch to go fishing? Then head out to the dock with a boat lift and cover by Waterway. Lights on the dock and fishing lights in the SALTWATER CANAL allow you to enjoy the dock at night as well. Need a boat? This can be arranged! With one bridge separating you from the Myakka River and one additional tall bridge on the way to the harbor, you'll love your new boating lifestyle.*** You'll also love this quiet neighborhood full of newer homes that's tucked away and yet still has easy access to both US-41 to the north and 776 to the south. Located just a short drive away from Boca Grande, TWO Spring Training baseball stadiums, a wide selection of dining options, unique shopping, golfing and more! Call now before this paradise is gone!
Location
State FL
County Charlotte
Community Port Charlotte Sec55
Zoning RSF3.5
Rooms
Other Rooms Bonus Room, Den/Library/Office, Formal Dining Room Separate, Inside Utility
Interior
Interior Features Built-in Features, Ceiling Fans(s), Crown Molding, Eat-in Kitchen, High Ceilings, Master Bedroom Main Floor, Open Floorplan, Split Bedroom, Stone Counters, Thermostat, Tray Ceiling(s), Walk-In Closet(s), Window Treatments
Heating Central, Electric
Cooling Central Air, Mini-Split Unit(s)
Flooring Brick, Tile
Furnishings Unfurnished
Fireplace false
Appliance Built-In Oven, Dishwasher, Disposal, Electric Water Heater, Microwave, Range, Range Hood, Refrigerator
Laundry Inside, Laundry Room
Exterior
Exterior Feature Irrigation System, Lighting, Rain Gutters, Sliding Doors
Parking Features Covered, Driveway, Garage Door Opener, Off Street
Garage Spaces 4.0
Pool Gunite, Heated, In Ground, Salt Water, Screen Enclosure
Utilities Available BB/HS Internet Available, Cable Connected, Electricity Connected, Fire Hydrant, Phone Available, Public, Water Connected
Waterfront Description Canal - Saltwater
View Y/N 1
Water Access 1
Water Access Desc Bay/Harbor,Canal - Saltwater,Gulf/Ocean,Gulf/Ocean to Bay,River
View Water
Roof Type Shingle
Porch Covered, Front Porch, Patio, Rear Porch, Screened
Attached Garage true
Garage true
Private Pool Yes
Building
Lot Description In County, Level, Paved
Entry Level One
Foundation Slab
Lot Size Range 1/4 to less than 1/2
Sewer Septic Tank
Water Public
Architectural Style Florida
Structure Type Block,Stucco
New Construction false
Construction Status No Contingency
Schools
Elementary Schools Liberty Elementary
Middle Schools Murdock Middle
High Schools Port Charlotte High
Others
Pets Allowed Yes
Senior Community No
Ownership Fee Simple
Acceptable Financing Cash, Conventional
Listing Terms Cash, Conventional
Special Listing Condition None
Read Less Info
Want to know what your home might be worth? Contact us for a FREE valuation!

Our team is ready to help you sell your home for the highest possible price ASAP

© 2025 My Florida Regional MLS DBA Stellar MLS. All Rights Reserved.
Bought with KW PEACE RIVER PARTNERS
"Molly's job is to find and attract mastery-based agents to the office, protect the culture, and make sure everyone is happy! "







