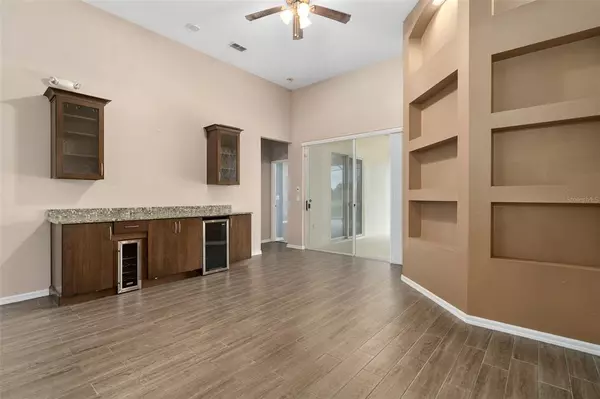$385,000
$375,000
2.7%For more information regarding the value of a property, please contact us for a free consultation.
4 Beds
3 Baths
2,675 SqFt
SOLD DATE : 09/10/2021
Key Details
Sold Price $385,000
Property Type Single Family Home
Sub Type Single Family Residence
Listing Status Sold
Purchase Type For Sale
Square Footage 2,675 sqft
Price per Sqft $143
Subdivision Forest At Ridgewood
MLS Listing ID O5956682
Sold Date 09/10/21
Bedrooms 4
Full Baths 3
Construction Status Appraisal,Financing,Inspections
HOA Fees $39/ann
HOA Y/N Yes
Year Built 1998
Annual Tax Amount $4,189
Lot Size 8,712 Sqft
Acres 0.2
Property Description
Virtual 360° Tour Available! Welcome to this 4 Bed / 3 Bath home located in "The Forest" at Ridgewood Lakes - a gated golf course community! Enter this stunning property to find a spacious, split floor plan with tile and laminate flooring throughout for easy maintenance. NO CARPET! The master bedroom suite features an ADDITIONAL BONUS ROOM perfect for an office, study, or library. The master bathroom has a garden tub with a separate shower stall, granite countertops with HIS & HER SINKS, and two WALK-IN CLOSETS. This floor plan includes a SEPARATE FORMAL LIVING & DINING SPACE with a DRY BAR and BUILT-IN FEATURES! Exit to a covered deck & screened patio with a PRIVATE SWIMMING POOL, HOT TUB, and BEAUTIFUL GOLF COURSE VIEW! Additional features include a 2-car garage with extra built-in storage and a full laundry room that INCLUDES A WASHER/DRYER and washing sink. The Ridgewood Lakes community has a 24-hour guarded gate with a community swimming pool, basketball/tennis courts, playground, and golf course! Located close to theme parks, restaurants, shopping, medical facilities. Submit your offer before it's too late!
Location
State FL
County Polk
Community Forest At Ridgewood
Rooms
Other Rooms Den/Library/Office, Family Room, Formal Dining Room Separate, Formal Living Room Separate
Interior
Interior Features Built-in Features, Ceiling Fans(s), Dry Bar, Eat-in Kitchen, High Ceilings, Living Room/Dining Room Combo, Split Bedroom, Thermostat, Walk-In Closet(s)
Heating Central
Cooling Central Air
Flooring Laminate, Tile
Fireplace false
Appliance Built-In Oven, Cooktop, Dishwasher, Dryer, Microwave, Refrigerator, Washer, Wine Refrigerator
Laundry Inside, Laundry Room
Exterior
Exterior Feature Lighting, Sliding Doors
Parking Features Driveway, Garage Door Opener
Garage Spaces 2.0
Community Features Gated, Golf Carts OK, Golf, Playground, Pool, Sidewalks, Tennis Courts
Utilities Available BB/HS Internet Available, Cable Available, Electricity Available, Water Available
View Golf Course
Roof Type Shingle
Porch Deck, Patio, Screened
Attached Garage true
Garage true
Private Pool Yes
Building
Lot Description On Golf Course, Sidewalk
Story 1
Entry Level One
Foundation Slab
Lot Size Range 0 to less than 1/4
Sewer Public Sewer
Water Public
Structure Type Block,Concrete
New Construction false
Construction Status Appraisal,Financing,Inspections
Schools
Elementary Schools Loughman Oaks Elem
Middle Schools Citrus Ridge
High Schools Ridge Community Senior High
Others
Pets Allowed Yes
HOA Fee Include 24-Hour Guard,Pool,Recreational Facilities,Security
Senior Community No
Ownership Fee Simple
Monthly Total Fees $39
Acceptable Financing Cash, Conventional, FHA, VA Loan
Membership Fee Required Required
Listing Terms Cash, Conventional, FHA, VA Loan
Special Listing Condition None
Read Less Info
Want to know what your home might be worth? Contact us for a FREE valuation!

Our team is ready to help you sell your home for the highest possible price ASAP

© 2025 My Florida Regional MLS DBA Stellar MLS. All Rights Reserved.
Bought with KELLER WILLIAMS LEGACY REALTY
"Molly's job is to find and attract mastery-based agents to the office, protect the culture, and make sure everyone is happy! "







