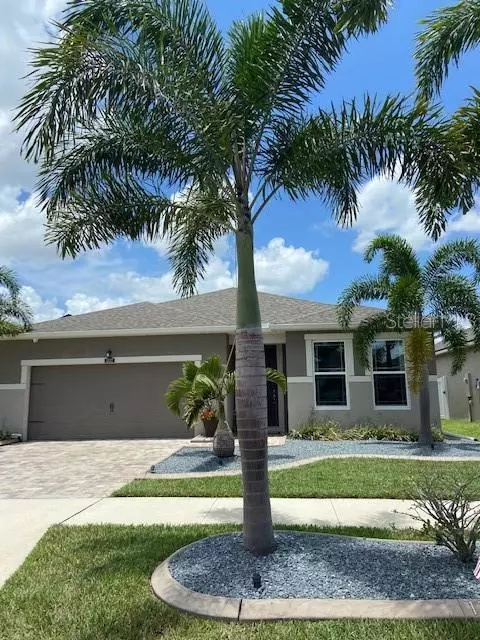$400,000
$399,000
0.3%For more information regarding the value of a property, please contact us for a free consultation.
3 Beds
2 Baths
2,017 SqFt
SOLD DATE : 09/16/2021
Key Details
Sold Price $400,000
Property Type Single Family Home
Sub Type Single Family Residence
Listing Status Sold
Purchase Type For Sale
Square Footage 2,017 sqft
Price per Sqft $198
Subdivision Triple Creek Ph 2 Village E
MLS Listing ID T3317338
Sold Date 09/16/21
Bedrooms 3
Full Baths 2
Construction Status Appraisal,Financing,Inspections
HOA Fees $5/ann
HOA Y/N Yes
Year Built 2018
Annual Tax Amount $6,100
Lot Dimensions 50 x 120
Property Description
PERFECT SCORE ON INSPECTION, APPRAISED NOW Changed TO ACTIVE AS BUYERS FINANCING FELL THROUGH! IMAGINE a $20 bill OR LESS for your AC (electric)!! That's what the 32 Panel LG SOLAR SYSTEM Seller's installed for YOU!
OVER 30K PAID FOR THIS UPGRADE!! BEAUTIFUL TRIPLE CREEK RESORT LIKE AMENITIES.. Model like condition throughout this HOME. Stunning Water Views with covered lanai and extended brick. AND Owner's added Sound reducing R-13 insulation was added between every interior walls. Fully fenced Backyard. (2016 sq.ft.)PLUS (verify your own room sizes, these are from TAX RECORD!
Security Cameras are in place. Thank you.
Enter into the great wide FOYER/Hallway with wainscoting offering storage & SPACE FOR BAGS, & More. ENTIRE HOME MOVE IN READY!! Beautiful Mohawk laminate flooring in all bedrooms and flex room including DESIGNER lighting fixtures. Owner’s suite has two large walk in closets. Rain soft water softener/filtration system, pvc vinyl fencing, gutters, paver driveway, concrete landscape curbing with 5 foxtail palms, new rock bed and low voltage wired landscape lighting. Inside upgrades include: 8 foot Upgraded doors AND 9ft ceilings, rear triple glass slider. allowing for NATURAL light filled home. Master has all today's upgrades including tray ceiling, raised vanities in both bathrooms, granite countertops, tiling to the ceilings in master shower includes a tiled seat, 2 niches finished with upgraded seamless glass door. Both bathrooms include square under-mount sinks with upgraded faucets. Incredibly versatile home theatre system (family room and lanai) making sunsets over the water views even more enjoyable!! Kitchen is today's preferences, Granite counters, large single bowl under-mount SS sink, 42” upper cabinets in kitchen and laundry, Lower kitchen cabinets have built in shelving pull outs. Ceiling fans have also been installed in all rooms. Alarm system in place with interior and exterior cameras. SCHOOLS ARE NEW SO MLS NOT ACCURATE THEY ARE AS FOLLOWS A PLUS SOUGHT AFTER SCHOOLS...Zoned Are ELEMENTARY IS DAWSON ..MIDDLE SCHOOL IS BARRINGTON AND HIGH SCHOOL IS SUMNER (please verify)
This neighborhood is RESORT LIFE LIKE AMENITIES 2 Pools, Water Park, Playgrounds, Fitness Center !
Location
State FL
County Hillsborough
Community Triple Creek Ph 2 Village E
Zoning PD
Rooms
Other Rooms Den/Library/Office
Interior
Interior Features Built-in Features, Ceiling Fans(s), Crown Molding, Eat-in Kitchen, High Ceilings, Master Bedroom Main Floor, Open Floorplan, Vaulted Ceiling(s), Walk-In Closet(s), Window Treatments
Heating Central, Electric, Solar
Cooling Central Air
Flooring Ceramic Tile, Laminate
Fireplace false
Appliance Built-In Oven, Dishwasher, Disposal, Electric Water Heater, Exhaust Fan, Ice Maker, Microwave, Refrigerator, Solar Hot Water, Solar Hot Water, Washer, Water Softener
Laundry Inside, Laundry Room
Exterior
Exterior Feature Fence, Rain Gutters, Sidewalk, Sliding Doors
Garage Covered, Garage Door Opener, Off Street
Garage Spaces 2.0
Community Features Fitness Center, Park, Playground, Pool, Sidewalks, Tennis Courts
Utilities Available Cable Connected, Electricity Available, Phone Available
Amenities Available Clubhouse, Fitness Center, Park, Playground, Pool, Recreation Facilities
Waterfront false
View Water
Roof Type Other
Parking Type Covered, Garage Door Opener, Off Street
Attached Garage true
Garage true
Private Pool No
Building
Story 1
Entry Level One
Foundation Slab
Lot Size Range Non-Applicable
Sewer Public Sewer
Water Public
Structure Type Block,Concrete,Other
New Construction false
Construction Status Appraisal,Financing,Inspections
Schools
Middle Schools Barrington Middle
High Schools Sumner High School
Others
Pets Allowed Yes
HOA Fee Include Escrow Reserves Fund,Maintenance Grounds,Recreational Facilities,Trash
Senior Community No
Ownership Fee Simple
Monthly Total Fees $5
Acceptable Financing Cash, Conventional, FHA, Other, VA Loan
Membership Fee Required Required
Listing Terms Cash, Conventional, FHA, Other, VA Loan
Special Listing Condition None
Read Less Info
Want to know what your home might be worth? Contact us for a FREE valuation!

Our team is ready to help you sell your home for the highest possible price ASAP

© 2024 My Florida Regional MLS DBA Stellar MLS. All Rights Reserved.
Bought with SIGNATURE REALTY ASSOCIATES

"Molly's job is to find and attract mastery-based agents to the office, protect the culture, and make sure everyone is happy! "







