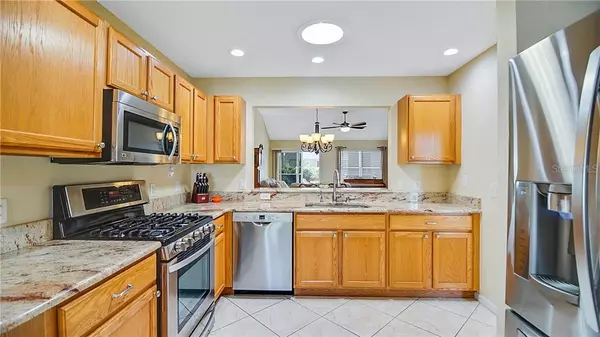$294,500
$294,999
0.2%For more information regarding the value of a property, please contact us for a free consultation.
3 Beds
2 Baths
1,489 SqFt
SOLD DATE : 03/26/2021
Key Details
Sold Price $294,500
Property Type Single Family Home
Sub Type Single Family Residence
Listing Status Sold
Purchase Type For Sale
Square Footage 1,489 sqft
Price per Sqft $197
Subdivision Sumter Vlgs
MLS Listing ID G5038729
Sold Date 03/26/21
Bedrooms 3
Full Baths 2
Construction Status Inspections
HOA Fees $162/mo
HOA Y/N Yes
Year Built 2001
Annual Tax Amount $2,555
Lot Size 6,098 Sqft
Acres 0.14
Lot Dimensions 63x99
Property Description
Welcome home to this gorgeous 3/2/2 Wisteria Designer (same model as the Jasmine) with tons of Natural light, upgrades, serenity and privacy located in the desirable Village of Glenbrook which is close to entertainment, shopping and recreation activities! As you come up the lovely painted driveway, notice the Electric Garage Screen and the oversized garage (20 x 24). Upon entering the home, you will notice the beautiful floors (no carpet in home), the granite countertops with Stainless Steel Appliances, the upgraded fans, and SOLAR TUBES! This home has both GAS & Electric Utilities! The spacious kitchen offers a sunny eat-in nook with plenty of cabinets, countertops and storage space along with double pull-outs. Putting away groceries is a snap with direct access from the garage into your kitchen. The large living and dining room is enhanced by TILE on the DIAGONAL flooring and VAULTED CEILING which makes it a great area to entertain friends and family. The Master bedroom offers an en-suite bathroom with convenient & UPGRADED walk-in shower, double sink vanity with GRANITE counter top and large walk-in closet (8'8 x6'8). The INSIDE laundry is right off the master bathroom. The split bedroom floor plan allows your guests to have privacy with two bedrooms and a guest bathroom. The EXTRA large 20 X 8'8 enclosed lanai has tile flooring, acrylic windows and is climate controlled with a split unit HVAC system so you can use this room year round. In ADDITION, there is ALSO a 20 x 8'8 birdcage with tile flooring and has a canvas covering. Additional upgrades are a newer (2011) HVAC, Architectural roof (2014), Water Heater (2014), Dishwasher (2019), foam insulated roof area, and double pane windows with shatterproof 3M film. Your outdoor gatherings on both the lanai AND the canvas covered birdcage are enhanced by a RELAXING WATER FOUNTAIN! Your Oasis awaits you here! BOND IS PAID!
Location
State FL
County Sumter
Community Sumter Vlgs
Zoning R
Interior
Interior Features Ceiling Fans(s), Open Floorplan, Skylight(s)
Heating Electric, Natural Gas
Cooling Central Air
Flooring Ceramic Tile, Laminate, Tile
Furnishings Unfurnished
Fireplace false
Appliance Dishwasher, Dryer, Microwave, Range, Refrigerator, Washer
Laundry Inside, Laundry Room
Exterior
Exterior Feature Irrigation System, Rain Gutters
Garage Driveway, Garage Door Opener
Garage Spaces 2.0
Community Features Deed Restrictions, Gated, Golf Carts OK, Golf, Pool, Sidewalks, Tennis Courts
Utilities Available Electricity Connected
Amenities Available Clubhouse, Gated, Golf Course, Maintenance, Pool, Recreation Facilities
Waterfront false
Roof Type Shingle
Porch Covered, Enclosed, Rear Porch
Parking Type Driveway, Garage Door Opener
Attached Garage true
Garage true
Private Pool No
Building
Lot Description Paved
Entry Level One
Foundation Slab
Lot Size Range 0 to less than 1/4
Sewer Public Sewer
Water Public
Architectural Style Custom
Structure Type Vinyl Siding,Wood Frame
New Construction false
Construction Status Inspections
Others
Pets Allowed Yes
HOA Fee Include Pool,Maintenance Grounds,Pool,Recreational Facilities
Senior Community Yes
Ownership Fee Simple
Monthly Total Fees $162
Acceptable Financing Cash, Conventional, VA Loan
Membership Fee Required Required
Listing Terms Cash, Conventional, VA Loan
Num of Pet 2
Special Listing Condition None
Read Less Info
Want to know what your home might be worth? Contact us for a FREE valuation!

Our team is ready to help you sell your home for the highest possible price ASAP

© 2024 My Florida Regional MLS DBA Stellar MLS. All Rights Reserved.
Bought with SELLSTATE SUPERIOR REALTY

"Molly's job is to find and attract mastery-based agents to the office, protect the culture, and make sure everyone is happy! "







