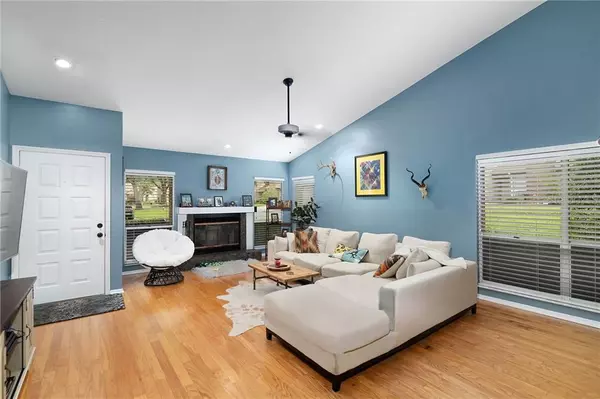$175,000
$182,239
4.0%For more information regarding the value of a property, please contact us for a free consultation.
2 Beds
2 Baths
1,155 SqFt
SOLD DATE : 04/28/2021
Key Details
Sold Price $175,000
Property Type Single Family Home
Sub Type Single Family Residence
Listing Status Sold
Purchase Type For Sale
Square Footage 1,155 sqft
Price per Sqft $151
Subdivision Woodland Villages Maples Townhouses
MLS Listing ID G5040058
Sold Date 04/28/21
Bedrooms 2
Full Baths 2
Construction Status Inspections
HOA Fees $240/mo
HOA Y/N Yes
Year Built 1984
Annual Tax Amount $1,142
Lot Size 1,742 Sqft
Acres 0.04
Property Description
LOCATION! LOCATION! LOCATION! AWESOME 2 Bedroom, 2 Bath TOWNHOME is Perfectly nestled on a Corner homesite in the Woodland Villages. This END Unit has been very well cared for and MOVE-IN READY! Many Features include; Beautiful mature landscaping, charming front elevation, flagstone at the front entry and back patio, gutters, downspouts, glass storm door at front entry, Oak hardwood flooring, ceramic tile flooring, soaring vaulted ceilings, fans, freshly painted interior, many windows and skylights allowing in so much of the natural light, blinds, cozy wood burning fireplace in the Living Room with the slate stone surround, raised hearth, and custom built wood mantel. Fabulous Kitchen with Raised panel maple cabinetry, Granite countertops with undermount sink, stainless steel pull-out kitchen faucet, glass mosaic backsplash, pass-through, closet pantry, tilt-outs at the Kitchen sink base, and convection oven (Seller will be installing brand new Black Microwave). Super Spacious Master Bedroom with a Large Walk-in, plant shelves and sliding glass doors leading out to your private patio. The Master Bath is also quite nice with the custom vanity, granite countertops, onyx vessel sink and private commode and tub/shower. The Guest Bedroom is quite spacious with a large closet and mirrored closet doors and sliding glass doors leading out to the private patio. You will Love having your very own picturesque PRIVATE Backyard courtyard with flowering plants, and a large BEAUTIFUL Queen palm, roll-out 16 foot awning located over Master Bedroom sliding glass door. Great news!! The Laundry is located inside with ceramic tile, Washer, Dryer and shelving above, A/C 2014, newer garage door opener and garage door key pad. If you think that is great, check out the HOA and Amenities. This Lovely community offers so much! Gated Community, community and yard maintenance, Pool, Tennis courts, Pavilion, exterior paint, building insurance, roofing, landscaping, irrigation and pest control! Everything you need right here and Conveniently located near shopping, medical and resturaunts. Call today to schedule your showing!
Location
State FL
County Marion
Community Woodland Villages Maples Townhouses
Zoning PD08
Rooms
Other Rooms Great Room, Inside Utility
Interior
Interior Features Cathedral Ceiling(s), Ceiling Fans(s), Crown Molding, Eat-in Kitchen, High Ceilings, Living Room/Dining Room Combo, Open Floorplan, Skylight(s), Solid Wood Cabinets, Stone Counters, Thermostat, Vaulted Ceiling(s), Walk-In Closet(s)
Heating Electric, Heat Pump
Cooling Central Air
Flooring Ceramic Tile, Wood
Fireplaces Type Wood Burning
Furnishings Unfurnished
Fireplace true
Appliance Dishwasher, Disposal, Dryer, Electric Water Heater, Microwave, Range, Refrigerator, Washer
Laundry Inside, Laundry Closet
Exterior
Exterior Feature Awning(s), Fence, Lighting, Rain Gutters, Sliding Doors
Garage Common, Driveway, Garage Door Opener, Guest, Open
Garage Spaces 1.0
Fence Wood
Community Features Buyer Approval Required, Deed Restrictions, Gated, Pool, Sidewalks, Tennis Courts
Utilities Available Cable Available, Electricity Available, Electricity Connected, Phone Available, Public, Sewer Connected, Street Lights, Water Available, Water Connected
Amenities Available Clubhouse, Gated, Maintenance, Pickleball Court(s), Pool, Recreation Facilities, Security, Tennis Court(s), Vehicle Restrictions
Waterfront false
View Garden
Roof Type Shingle
Porch Patio, Rear Porch
Parking Type Common, Driveway, Garage Door Opener, Guest, Open
Attached Garage true
Garage true
Private Pool No
Building
Lot Description Corner Lot, Paved, Private
Story 1
Entry Level One
Foundation Slab
Lot Size Range 0 to less than 1/4
Sewer Public Sewer
Water Public
Architectural Style Other
Structure Type Concrete
New Construction false
Construction Status Inspections
Schools
Elementary Schools South Ocala Elementary School
Middle Schools Osceola Middle School
High Schools Forest High School
Others
Pets Allowed Yes
HOA Fee Include Pool,Insurance,Maintenance Structure,Maintenance Grounds,Maintenance,Pest Control,Private Road,Recreational Facilities
Senior Community No
Ownership Fee Simple
Monthly Total Fees $240
Acceptable Financing Cash, Conventional
Horse Property None
Membership Fee Required Required
Listing Terms Cash, Conventional
Special Listing Condition None
Read Less Info
Want to know what your home might be worth? Contact us for a FREE valuation!

Our team is ready to help you sell your home for the highest possible price ASAP

© 2024 My Florida Regional MLS DBA Stellar MLS. All Rights Reserved.
Bought with COLDWELL BANKER ELLISON REALTY O

"Molly's job is to find and attract mastery-based agents to the office, protect the culture, and make sure everyone is happy! "







