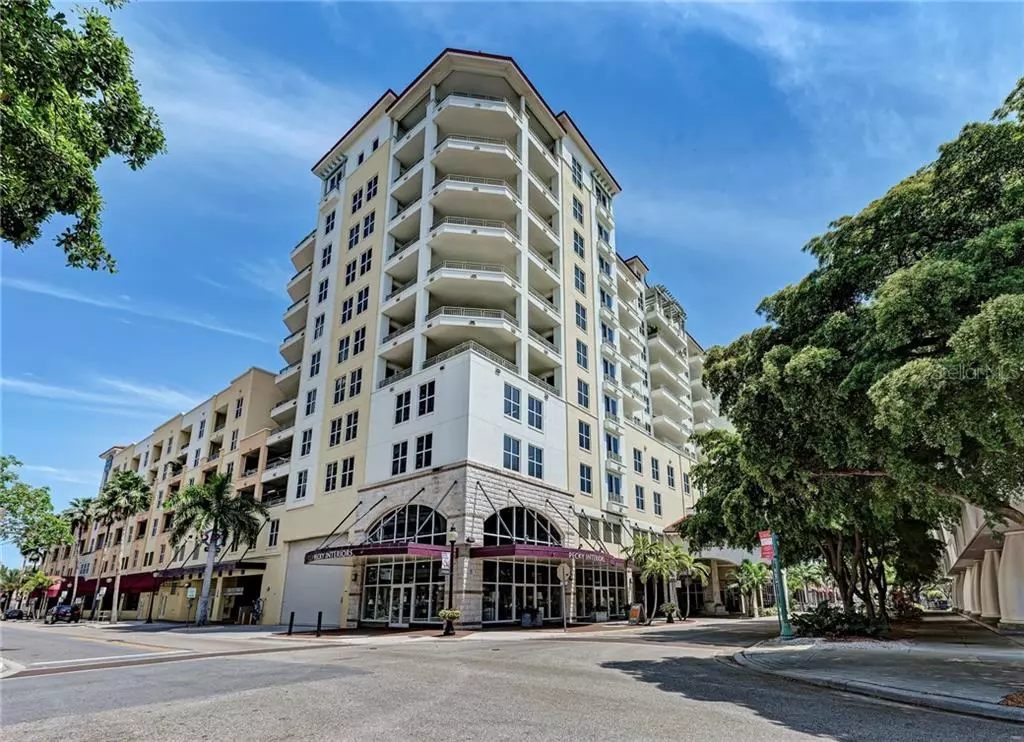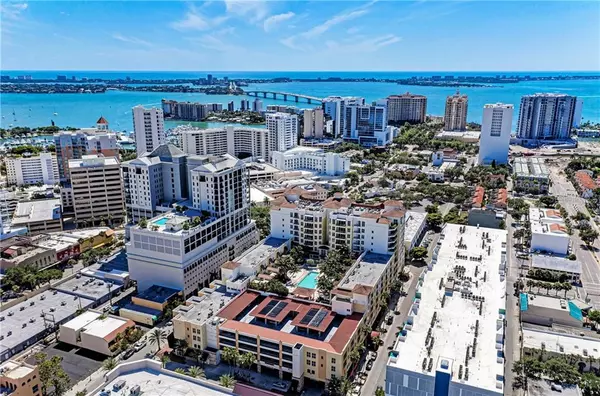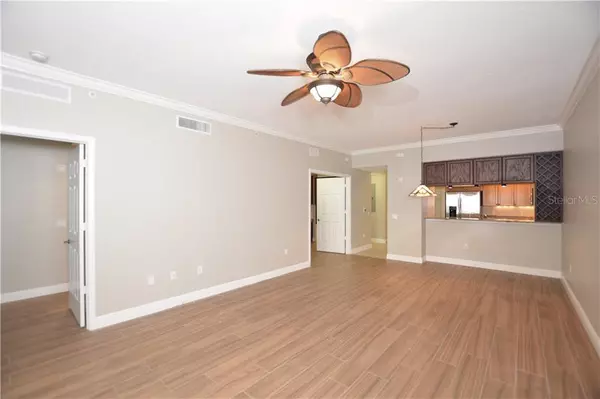$469,000
$479,000
2.1%For more information regarding the value of a property, please contact us for a free consultation.
2 Beds
2 Baths
1,180 SqFt
SOLD DATE : 04/30/2021
Key Details
Sold Price $469,000
Property Type Condo
Sub Type Condominium
Listing Status Sold
Purchase Type For Sale
Square Footage 1,180 sqft
Price per Sqft $397
Subdivision One Hundred Central
MLS Listing ID A4487426
Sold Date 04/30/21
Bedrooms 2
Full Baths 2
Condo Fees $2,409
Construction Status Inspections
HOA Y/N No
Year Built 2005
Annual Tax Amount $4,999
Lot Size 1.890 Acres
Acres 1.89
Property Description
In the heart of downtown Sarasota, 100 Central is a sought after condo building with a walk score of 96. Loaded with amenities such as secured building, 24-hr concierge, fitness, climate controlled storage, guest suite, art studio, club room with fireplace and catering kitchen, fitness, theatre and pet friendly too! This 1180 sq. ft. residence, designed as a 1-bedroom, 2 bath with den, has a built-in with a queen Murphy bed, perfect for use as a 2nd bedroom. The main living area is open with great room, dining area and kitchen with sliders to the 12x12 exterior terrace. A nice sized owner's suite with sliders to the terrace, with spacious bath and closet with fitted interior. Freshly painted interior, newer porcelain tile flooring, AC (2019), water heater (2013). 100 Central is a very well-maintained building where guests arrive to an inviting entry and welcomed by the onsite concierge. The fifth floor is the amenity level and also offers a beautiful heated pool area with spa, barbecue grills and plenty of chairs to relax and enjoy! Financially sound with great reserves. Step right outside to find Starbucks, Whole Foods, the Selby Library and a plethora of restaurants, fine shops, and popular cultural venues. Quick close possible.
Location
State FL
County Sarasota
Community One Hundred Central
Zoning CCBD
Rooms
Other Rooms Inside Utility
Interior
Interior Features Built-in Features, Ceiling Fans(s), Living Room/Dining Room Combo, Open Floorplan, Walk-In Closet(s)
Heating Central, Electric
Cooling Central Air
Flooring Carpet, Tile
Fireplace false
Appliance Dishwasher, Disposal, Dryer, Electric Water Heater, Microwave, Range, Refrigerator, Washer
Laundry Laundry Closet
Exterior
Exterior Feature Balcony, Sliding Doors
Parking Features Assigned, Under Building
Garage Spaces 1.0
Community Features Buyer Approval Required, Deed Restrictions, Fitness Center, Pool
Utilities Available BB/HS Internet Available
Amenities Available Cable TV, Elevator(s), Fitness Center, Security, Spa/Hot Tub, Storage
View City
Roof Type Concrete
Porch Covered, Deck
Attached Garage false
Garage true
Private Pool No
Building
Story 11
Entry Level One
Foundation Slab
Sewer Public Sewer
Water Public
Structure Type Concrete
New Construction false
Construction Status Inspections
Schools
Elementary Schools Southside Elementary
Middle Schools Booker Middle
High Schools Booker High
Others
Pets Allowed Breed Restrictions, Yes
HOA Fee Include Cable TV,Pool,Escrow Reserves Fund,Insurance,Maintenance Structure,Maintenance Grounds,Management,Pool,Recreational Facilities,Security,Sewer,Trash,Water
Senior Community No
Pet Size Extra Large (101+ Lbs.)
Ownership Condominium
Monthly Total Fees $803
Acceptable Financing Cash, Conventional
Listing Terms Cash, Conventional
Num of Pet 2
Special Listing Condition None
Read Less Info
Want to know what your home might be worth? Contact us for a FREE valuation!

Our team is ready to help you sell your home for the highest possible price ASAP

© 2025 My Florida Regional MLS DBA Stellar MLS. All Rights Reserved.
Bought with MICHAEL SAUNDERS & COMPANY
"Molly's job is to find and attract mastery-based agents to the office, protect the culture, and make sure everyone is happy! "







