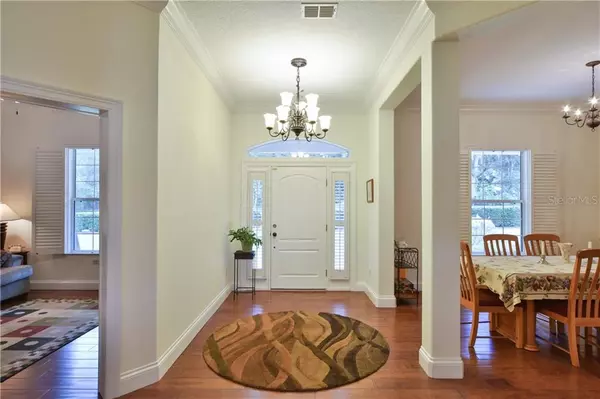$687,000
$785,000
12.5%For more information regarding the value of a property, please contact us for a free consultation.
4 Beds
4 Baths
4,318 SqFt
SOLD DATE : 05/14/2021
Key Details
Sold Price $687,000
Property Type Single Family Home
Sub Type Single Family Residence
Listing Status Sold
Purchase Type For Sale
Square Footage 4,318 sqft
Price per Sqft $159
Subdivision Tigerlake Acres
MLS Listing ID OM607701
Sold Date 05/14/21
Bedrooms 4
Full Baths 2
Half Baths 2
Construction Status Inspections
HOA Y/N No
Year Built 2005
Annual Tax Amount $7,384
Lot Size 3.330 Acres
Acres 3.33
Lot Dimensions 374x204
Property Description
Your private oasis awaits! Expansive gated lakefront pool home on 3.3 acres. This 4 bedroom, 2 full and 2 half bath home with bonus room and office/den along with separate workshop is truly breathtaking. Enjoy sitting on the covered front porch or lounging on one of the many back porches or decks. Views of the private spring fed lake at nearly every turn. Custom kitchen with granite counter tops and solid wood cabinets. Enjoy tinkering in the under-air hobby room in the garage or out at the detached workshop. An entertainer’s dream! Plenty of features to wow your guests in all seasons! In ground pool with sun shelf and hot tub fully screened with a dedicated pool bath and outdoor shower. Tiki hut and sundeck overlook the lake. Summer cookouts in the outdoor kitchen or winter nights around one of your two fireplaces are sure to provide lasting memories in your new home. All details attended to including the whole house generator. Conveniently located near The Villages!
Location
State FL
County Marion
Community Tigerlake Acres
Zoning A1
Rooms
Other Rooms Bonus Room, Den/Library/Office
Interior
Interior Features Ceiling Fans(s), Crown Molding, Eat-in Kitchen, High Ceilings, Solid Surface Counters, Solid Wood Cabinets
Heating Electric, Heat Pump
Cooling Central Air
Flooring Hardwood
Fireplace true
Appliance Built-In Oven, Cooktop, Dishwasher, Dryer, Microwave, Refrigerator, Water Filtration System, Water Softener
Exterior
Exterior Feature Balcony, French Doors, Outdoor Grill, Outdoor Kitchen, Outdoor Shower, Storage
Garage Spaces 2.0
Pool Gunite, In Ground
Utilities Available Electricity Connected
Waterfront true
Waterfront Description Lake
View Y/N 1
Water Access 1
Water Access Desc Lake
View Water
Roof Type Shingle
Porch Covered, Deck, Enclosed, Front Porch, Rear Porch, Screened
Attached Garage true
Garage true
Private Pool Yes
Building
Lot Description Flag Lot
Story 2
Entry Level Two
Foundation Slab
Lot Size Range 2 to less than 5
Sewer Septic Tank
Water Well
Structure Type Cement Siding
New Construction false
Construction Status Inspections
Schools
Elementary Schools Stanton-Weirsdale Elem. School
Middle Schools Lake Weir Middle School
High Schools Lake Weir High School
Others
Senior Community No
Ownership Fee Simple
Special Listing Condition None
Read Less Info
Want to know what your home might be worth? Contact us for a FREE valuation!

Our team is ready to help you sell your home for the highest possible price ASAP

© 2024 My Florida Regional MLS DBA Stellar MLS. All Rights Reserved.
Bought with FOXFIRE REALTY

"Molly's job is to find and attract mastery-based agents to the office, protect the culture, and make sure everyone is happy! "







