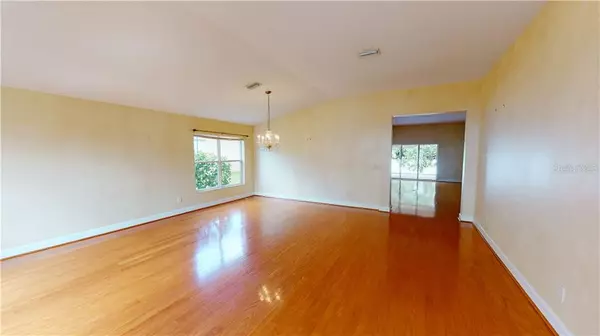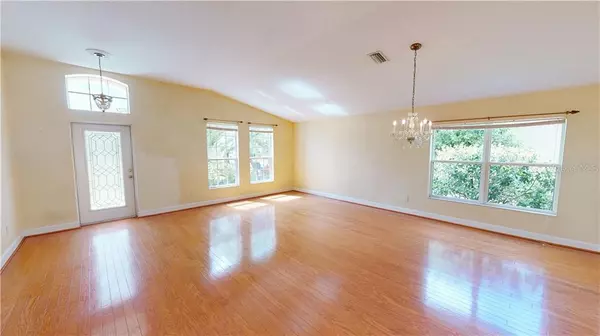$345,000
$340,000
1.5%For more information regarding the value of a property, please contact us for a free consultation.
3 Beds
2 Baths
2,450 SqFt
SOLD DATE : 05/21/2021
Key Details
Sold Price $345,000
Property Type Single Family Home
Sub Type Single Family Residence
Listing Status Sold
Purchase Type For Sale
Square Footage 2,450 sqft
Price per Sqft $140
Subdivision Barrington Ridge Ph 1B
MLS Listing ID A4494336
Sold Date 05/21/21
Bedrooms 3
Full Baths 2
Construction Status Appraisal,Financing,Inspections
HOA Fees $65/qua
HOA Y/N Yes
Year Built 2004
Annual Tax Amount $2,477
Lot Size 9,583 Sqft
Acres 0.22
Property Description
This home will make you happy! Centrally located to all Bradenton and Sarasota have to offer. Original owner, 3 CAR GARAGE and oversized driveway, NEW A/C (2018), with wood floors in the common areas and extended lanai on the back. 3 bedrooms and a flex room which can be used as a bedroom or an office. Barrington Ridge is quality living at an affordable price, with a community pool and playground area, only $196 quarterly for home owner association dues, and NO CDD's. The quarterly dues cover: landscape maintenance and irrigation in the common area and the community pool expenses. The home is mostly original and owner was a smoker, but at this price you will have room to make this home exactly what you want it to be! A home like this is hard to find with a shortage of inventory and a fast moving market! Home may need 45 to 60 days to close due to the processing of the estate.
Location
State FL
County Manatee
Community Barrington Ridge Ph 1B
Zoning PDR/WPE
Direction E
Interior
Interior Features Ceiling Fans(s), High Ceilings, Kitchen/Family Room Combo, Living Room/Dining Room Combo, Open Floorplan, Split Bedroom, Walk-In Closet(s)
Heating Electric
Cooling Central Air
Flooring Carpet
Fireplace false
Appliance Dishwasher, Disposal, Dryer, Microwave, Range, Refrigerator, Washer
Laundry Inside
Exterior
Exterior Feature Sidewalk, Sliding Doors
Garage Driveway, Garage Door Opener
Garage Spaces 3.0
Utilities Available Electricity Connected, Sewer Connected, Water Connected
Waterfront false
Roof Type Shingle
Porch Patio, Rear Porch
Parking Type Driveway, Garage Door Opener
Attached Garage true
Garage true
Private Pool No
Building
Entry Level One
Foundation Slab
Lot Size Range 0 to less than 1/4
Builder Name Centex
Sewer Public Sewer
Water Public
Architectural Style Traditional
Structure Type Block
New Construction false
Construction Status Appraisal,Financing,Inspections
Schools
Elementary Schools Tara Elementary
Middle Schools Braden River Middle
High Schools Braden River High
Others
Pets Allowed Yes
Senior Community No
Ownership Fee Simple
Monthly Total Fees $65
Acceptable Financing Cash, Conventional
Membership Fee Required Required
Listing Terms Cash, Conventional
Special Listing Condition None
Read Less Info
Want to know what your home might be worth? Contact us for a FREE valuation!

Our team is ready to help you sell your home for the highest possible price ASAP

© 2024 My Florida Regional MLS DBA Stellar MLS. All Rights Reserved.
Bought with REALTY BY DESIGN LLC

"Molly's job is to find and attract mastery-based agents to the office, protect the culture, and make sure everyone is happy! "







