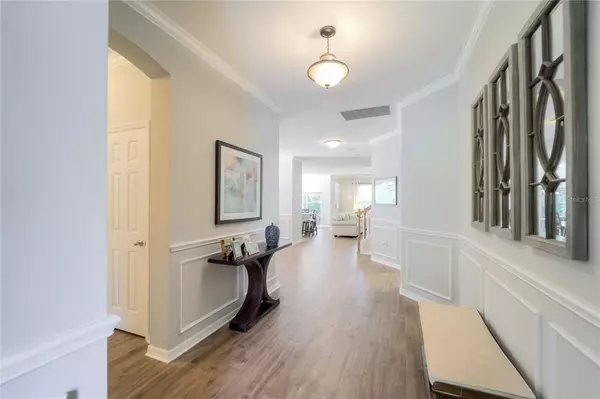$445,000
$425,000
4.7%For more information regarding the value of a property, please contact us for a free consultation.
4 Beds
3 Baths
2,597 SqFt
SOLD DATE : 06/07/2021
Key Details
Sold Price $445,000
Property Type Single Family Home
Sub Type Single Family Residence
Listing Status Sold
Purchase Type For Sale
Square Footage 2,597 sqft
Price per Sqft $171
Subdivision Fishhawk Ranch Ph 2 Tr 1
MLS Listing ID T3304482
Sold Date 06/07/21
Bedrooms 4
Full Baths 3
Construction Status Appraisal,Financing,Inspections
HOA Fees $4/ann
HOA Y/N Yes
Year Built 2010
Annual Tax Amount $5,544
Lot Size 6,534 Sqft
Acres 0.15
Lot Dimensions 55x115
Property Description
Welcome home to this gorgeous David Weekley 4 Bedroom, 3 Bath plus 2nd floor Bonus Room in the wonderful Starling neighborhood in Fishhawk Ranch. Upon entering you will notice the beautiful wood look tile flooring, freshly painted walls, crown molding and wainscoting throughout the entryway and into the dining room. Down the hall to the left you will find 3 bedrooms, 2 of them with walk in closets, and a bathroom featuring beautiful granite countertops. The great room is open to the kitchen with granite countertops, stainless steel appliances, including a brand new dishwasher (2021) and a large center island with counter-height seating. You will also find a breakfast nook overlooking the cozy backyard that has updated landscaping for your privacy. Back inside you will find the Master Bedroom and Bathroom including a garden tub and separate walk in shower. Upstairs you will find a large bonus room also featuring chair railing and wainscoting with a separate full bath and closet. This house has been meticulously maintained and is awaiting its new owners. All of this is just a short walk to the Starling Clubhouse with Table Tennis, Pool Tables, Pools, Fitness Center, Dog Park, Playground and Tennis Club. Fishhawk Ranch also features several other clubhouses, pools, parks, playgrounds, walking trails and Park Square which includes restaurants, splash pad fountain and other small businesses. PLUS zoned for the Fishhawk “A” rated schools.
Location
State FL
County Hillsborough
Community Fishhawk Ranch Ph 2 Tr 1
Zoning PD
Interior
Interior Features Ceiling Fans(s), Crown Molding, Eat-in Kitchen, Kitchen/Family Room Combo, Stone Counters, Walk-In Closet(s)
Heating Central
Cooling Central Air
Flooring Carpet, Ceramic Tile
Fireplace false
Appliance Dishwasher, Disposal, Dryer, Microwave, Range, Refrigerator, Washer
Exterior
Exterior Feature Irrigation System, Rain Gutters, Sidewalk, Sliding Doors
Garage Spaces 2.0
Utilities Available Cable Connected, Electricity Connected, Phone Available, Public, Sewer Connected
Waterfront false
Roof Type Shingle
Attached Garage true
Garage true
Private Pool No
Building
Story 2
Entry Level Two
Foundation Slab
Lot Size Range 0 to less than 1/4
Sewer Public Sewer
Water Public
Structure Type Block,Stucco
New Construction false
Construction Status Appraisal,Financing,Inspections
Schools
Elementary Schools Stowers Elementary
Middle Schools Barrington Middle
High Schools Newsome-Hb
Others
Pets Allowed Breed Restrictions
Senior Community No
Ownership Fee Simple
Monthly Total Fees $4
Membership Fee Required Required
Special Listing Condition None
Read Less Info
Want to know what your home might be worth? Contact us for a FREE valuation!

Our team is ready to help you sell your home for the highest possible price ASAP

© 2024 My Florida Regional MLS DBA Stellar MLS. All Rights Reserved.
Bought with PALERMO REAL ESTATE PROF.INC.

"Molly's job is to find and attract mastery-based agents to the office, protect the culture, and make sure everyone is happy! "







