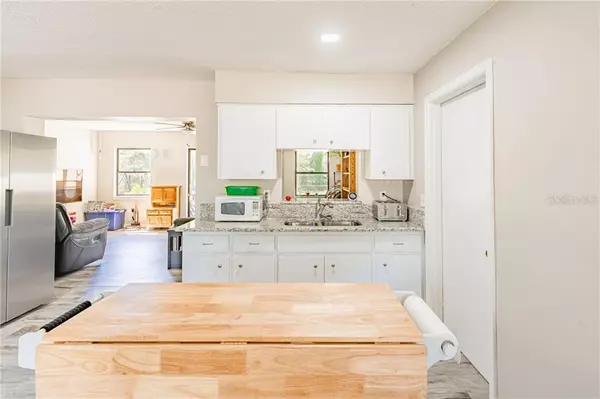$216,000
$222,000
2.7%For more information regarding the value of a property, please contact us for a free consultation.
3 Beds
2 Baths
1,353 SqFt
SOLD DATE : 05/13/2021
Key Details
Sold Price $216,000
Property Type Single Family Home
Sub Type Single Family Residence
Listing Status Sold
Purchase Type For Sale
Square Footage 1,353 sqft
Price per Sqft $159
Subdivision Ivey Lane Estates
MLS Listing ID O5930462
Sold Date 05/13/21
Bedrooms 3
Full Baths 2
Construction Status Inspections
HOA Y/N No
Year Built 1969
Annual Tax Amount $1,399
Lot Size 9,583 Sqft
Acres 0.22
Property Description
Back on Market - Buyer financing fell through. List price is supported by appraisal. Come see this beautifully UPDATED 3 bedroom, 2 bath home on ALMOST 1/4 ACRE with no HOA!! This home includes an open layout that you can design to fit your needs. Nearly new WOOD-LOOK VINYL FLOORING throughout. As you enter the home, there's a spacious dining area that could also be used as second living room. It opens to the kitchen with features a ROLLING ISLAND, GRANITE COUNTERS, STAINLESS APPLIANCES, and light cabinetry. Then in back of the home is the living room which has sliders that lead to a spacious, COVERED, SCREENED-IN PATIO. Enjoy the HUGE BACKYARD, perfect for entertaining or just fun with the family. The options are yours!! The master bedroom includes an EN SUITE BATHROOM with large WALK-IN SHOWER. There are 2 additional bedrooms that share the other full bath. Both bathrooms have been updated. LARGE INSIDE LAUNDRY ROOM with cabinets for additional storage. Location offers easy access to 408, Colonial and John Young Parkway. This home won't last long!!** Be sure to check out the 3-D, Interactive Tour**!!
Location
State FL
County Orange
Community Ivey Lane Estates
Zoning R-1
Interior
Interior Features Ceiling Fans(s), Living Room/Dining Room Combo, Open Floorplan, Stone Counters
Heating Central
Cooling Central Air
Flooring Vinyl
Fireplace false
Appliance Dishwasher, Microwave, Range, Refrigerator
Exterior
Exterior Feature Sidewalk, Sliding Doors
Utilities Available BB/HS Internet Available, Cable Available, Electricity Available, Phone Available
Roof Type Shingle
Garage false
Private Pool No
Building
Story 1
Entry Level One
Foundation Slab
Lot Size Range 0 to less than 1/4
Sewer Public Sewer
Water Public
Structure Type Block,Concrete
New Construction false
Construction Status Inspections
Schools
Elementary Schools Ivey Lane Elem
Middle Schools Carver Middle
High Schools Jones High
Others
Senior Community No
Ownership Fee Simple
Acceptable Financing Cash, Conventional, FHA, VA Loan
Listing Terms Cash, Conventional, FHA, VA Loan
Special Listing Condition None
Read Less Info
Want to know what your home might be worth? Contact us for a FREE valuation!

Our team is ready to help you sell your home for the highest possible price ASAP

© 2024 My Florida Regional MLS DBA Stellar MLS. All Rights Reserved.
Bought with MAIN STREET RENEWAL LLC
"Molly's job is to find and attract mastery-based agents to the office, protect the culture, and make sure everyone is happy! "







