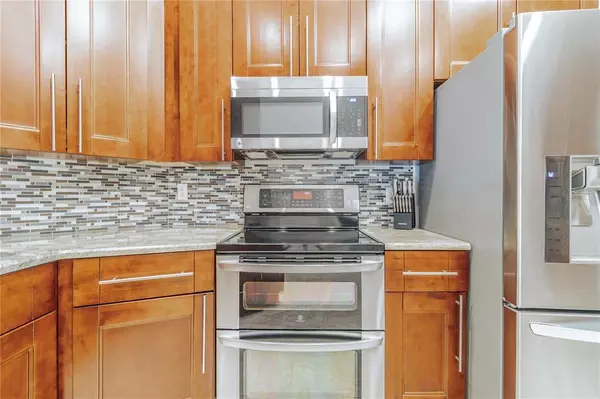$368,500
$385,000
4.3%For more information regarding the value of a property, please contact us for a free consultation.
3 Beds
2 Baths
1,764 SqFt
SOLD DATE : 10/29/2021
Key Details
Sold Price $368,500
Property Type Single Family Home
Sub Type Single Family Residence
Listing Status Sold
Purchase Type For Sale
Square Footage 1,764 sqft
Price per Sqft $208
Subdivision Heather Lakes Unit Xxx1V
MLS Listing ID T3332854
Sold Date 10/29/21
Bedrooms 3
Full Baths 2
Construction Status Inspections
HOA Fees $25/qua
HOA Y/N Yes
Year Built 1991
Annual Tax Amount $1,296
Lot Size 7,405 Sqft
Acres 0.17
Property Description
Move-in-ready, three-bedroom, three-bath home in immaculate condition, with high ceilings and a fully fenced oversized yard. Low HOA and No CDD. Home shows pride of ownership with new energy-efficient windows (2017), a fully renovated kitchen with travertine floors and top-to-bottom renovated primary and guest baths (2020). Primary bedroom with large walk-in closet, laminate floors and high ceilings, featuring sliding glass doors to a private lanai. Laminate and travertine flooring throughout the entire home with zero carpets. Bonus room with lanai access perfect for a home office. Oversized screened-in lanai perfect for outdoor enjoyment, new PVC fence, large yard with custom-built shed in the yard (2018). Newer beautiful pavers (2017) featured along the driveway, walkway and rear of the home. AC unit (2013). Built-in security system and cameras. Blocks to restaurants, shopping and schools. Conveniently located to Tampa International Airport, minutes to I-275, with easy access to the beautiful beaches of Tampa Bay.
Location
State FL
County Hillsborough
Community Heather Lakes Unit Xxx1V
Zoning PD
Rooms
Other Rooms Bonus Room, Formal Living Room Separate, Inside Utility
Interior
Interior Features Cathedral Ceiling(s), Ceiling Fans(s), Eat-in Kitchen, High Ceilings, Kitchen/Family Room Combo, Living Room/Dining Room Combo, Split Bedroom, Thermostat, Vaulted Ceiling(s), Walk-In Closet(s), Window Treatments
Heating Central, Heat Pump
Cooling Central Air
Flooring Laminate, Tile, Travertine
Fireplace false
Appliance Convection Oven, Dryer, Electric Water Heater, Exhaust Fan, Microwave, Range, Refrigerator, Washer
Laundry Inside, Laundry Room
Exterior
Exterior Feature Fence, Irrigation System, Rain Gutters, Shade Shutter(s), Sidewalk, Sliding Doors, Sprinkler Metered
Garage Driveway, Garage Door Opener, On Street
Garage Spaces 2.0
Fence Vinyl
Community Features Sidewalks
Utilities Available Cable Available, Electricity Available, Electricity Connected, Fiber Optics, Fire Hydrant, Phone Available, Sewer Connected, Sprinkler Meter, Street Lights, Underground Utilities
Waterfront false
Roof Type Shingle
Porch Covered, Patio, Screened
Parking Type Driveway, Garage Door Opener, On Street
Attached Garage true
Garage true
Private Pool No
Building
Entry Level One
Foundation Slab
Lot Size Range 0 to less than 1/4
Sewer Public Sewer
Water Public
Structure Type Block,Concrete
New Construction false
Construction Status Inspections
Schools
Elementary Schools Mintz-Hb
Middle Schools Mclane-Hb
High Schools Brandon-Hb
Others
Pets Allowed Yes
HOA Fee Include Maintenance Grounds
Senior Community No
Pet Size Extra Large (101+ Lbs.)
Ownership Fee Simple
Monthly Total Fees $25
Acceptable Financing Cash, Conventional, FHA, VA Loan
Membership Fee Required Required
Listing Terms Cash, Conventional, FHA, VA Loan
Num of Pet 4
Special Listing Condition None
Read Less Info
Want to know what your home might be worth? Contact us for a FREE valuation!

Our team is ready to help you sell your home for the highest possible price ASAP

© 2024 My Florida Regional MLS DBA Stellar MLS. All Rights Reserved.
Bought with SOVEREIGN REAL ESTATE GROUP

"Molly's job is to find and attract mastery-based agents to the office, protect the culture, and make sure everyone is happy! "







