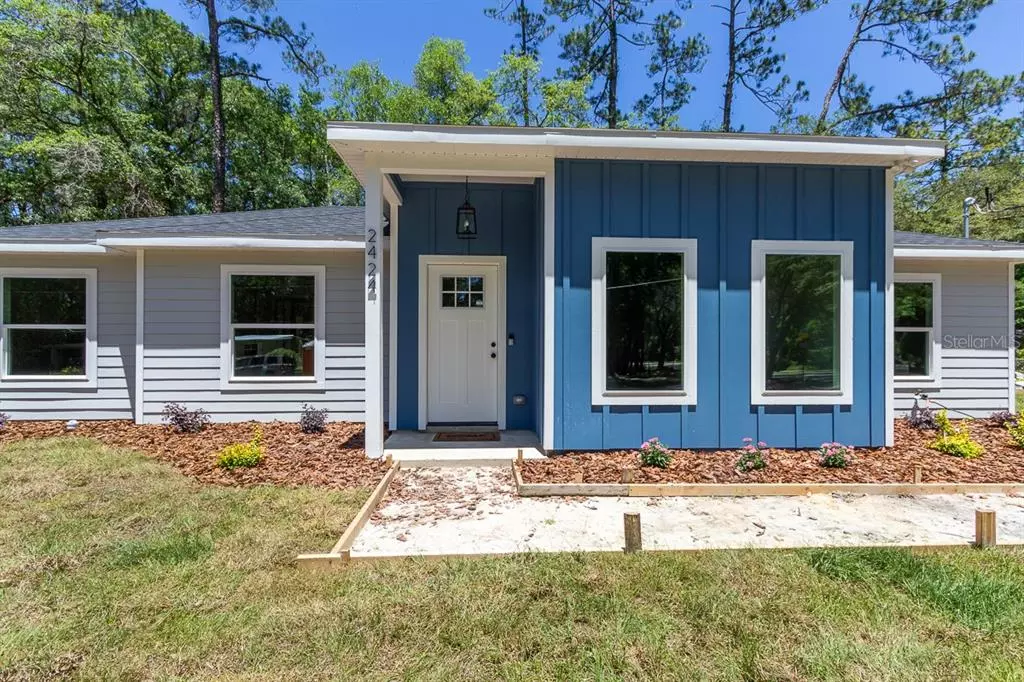$240,000
$220,000
9.1%For more information regarding the value of a property, please contact us for a free consultation.
4 Beds
2 Baths
1,585 SqFt
SOLD DATE : 06/11/2021
Key Details
Sold Price $240,000
Property Type Single Family Home
Sub Type Single Family Residence
Listing Status Sold
Purchase Type For Sale
Square Footage 1,585 sqft
Price per Sqft $151
Subdivision Hardee Heights
MLS Listing ID OM621443
Sold Date 06/11/21
Bedrooms 4
Full Baths 2
Construction Status No Contingency
HOA Y/N No
Year Built 2021
Annual Tax Amount $315
Lot Size 9,583 Sqft
Acres 0.22
Property Description
NEW CONSTRUCTION! This bright & open 1,585 SF heated/cooled home sits on a spacious corner lot located just 6 minutes from
downtown Gainesville, FL. Split floor plan, luxury vinyl plank flooring throughout, 10' ceilings in the main living/dining/kitchen areas.
Kitchen with pantry and large central island, 42"upper solid wood cabinets, soft close cabinetry, quartz countertops, tile backsplash
and stainless-steel appliances. Master bathroom with walk-in shower, double vanities, walk-in closet. Tile in both bathrooms’ tub,
shower and floors. Gas tankless hot water heater, gas furnace, indoor laundry with folding table, exterior Hardie board siding,30-year
architectural shingle roof. 1-year builder warranty. Close to restaurants and shopping. Just a short bike ride to downtown Gainesville
and University of Florida.
Location
State FL
County Alachua
Community Hardee Heights
Zoning R2
Interior
Interior Features Ceiling Fans(s), High Ceilings, Kitchen/Family Room Combo, Living Room/Dining Room Combo, Open Floorplan, Solid Surface Counters, Walk-In Closet(s)
Heating Central
Cooling Central Air
Flooring Ceramic Tile, Vinyl, Wood
Furnishings Unfurnished
Fireplace false
Appliance Cooktop, Dishwasher, Gas Water Heater, Range, Tankless Water Heater, Washer
Laundry Laundry Closet
Exterior
Exterior Feature Sidewalk
Utilities Available Electricity Connected, Natural Gas Connected, Public, Sewer Connected, Water Connected
Waterfront false
Roof Type Shingle
Garage false
Private Pool No
Building
Lot Description Cleared, Corner Lot, City Limits, Near Public Transit, Street Dead-End, Paved
Entry Level One
Foundation Slab
Lot Size Range 0 to less than 1/4
Builder Name Carrigan Construction and Remodeling
Sewer Public Sewer
Water Public
Architectural Style Ranch
Structure Type Wood Frame
New Construction true
Construction Status No Contingency
Others
Senior Community No
Ownership Fee Simple
Acceptable Financing Cash, Conventional, FHA, VA Loan
Listing Terms Cash, Conventional, FHA, VA Loan
Special Listing Condition None
Read Less Info
Want to know what your home might be worth? Contact us for a FREE valuation!

Our team is ready to help you sell your home for the highest possible price ASAP

© 2024 My Florida Regional MLS DBA Stellar MLS. All Rights Reserved.
Bought with OUT OF AREA REALTOR/COMPANY

"Molly's job is to find and attract mastery-based agents to the office, protect the culture, and make sure everyone is happy! "







