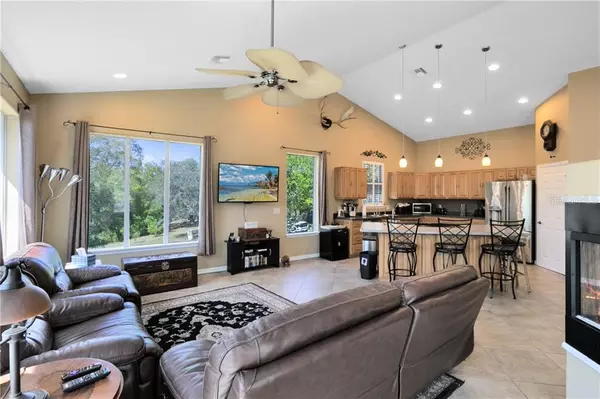$599,900
$599,900
For more information regarding the value of a property, please contact us for a free consultation.
3 Beds
2 Baths
2,484 SqFt
SOLD DATE : 07/06/2021
Key Details
Sold Price $599,900
Property Type Single Family Home
Sub Type Single Family Residence
Listing Status Sold
Purchase Type For Sale
Square Footage 2,484 sqft
Price per Sqft $241
Subdivision Na
MLS Listing ID O5927003
Sold Date 07/06/21
Bedrooms 3
Full Baths 2
Construction Status Appraisal,Financing,Inspections
HOA Y/N No
Year Built 2003
Annual Tax Amount $4,844
Lot Size 5.000 Acres
Acres 5.0
Property Description
This custom-built home offers 5 beautiful acres of privacy and nature. It is located in a secluded and elevated position enjoying stunning views of the hills in Clermont! Enter the custom 8 foot double doors to an open concept living/dining/kitchen combo. This custom kitchen has tons of cabinets, it also includes an oversized island with an extra sink and stainless-steel appliances. This open concept main floor offers incredible views from every room! Whether you're cooking, relaxing in the living room, or entertaining with friends, this open concept main level offers everything! Walkthrough your french door onto your half-screened and half-open deck where you can enjoy your morning coffee or glass of wine after a long day of work. The master bedroom is located on the main level and includes high ceilings, french doors to the balcony, and an expansive ensuite with dual vanities, a shower, and a tub combo. The main level and lower level both offer half baths for guests. Downstairs has a large bonus room that could be used as an extra living room/game room or media room with a wet bar/sink area with a large sliding door out to the downstairs lanai. Downstairs you'll also have two spacious bedrooms with tons of natural light and a jack and jill style bathroom. The property has tons of potential with stunning views. It's fenced on two sides already and offers complete privacy and seclusion. There are horse trails close to the property also just minutes from nature trails, Green Mountain and Ferndale preserve local attractions. This home also offers 8-foot doors throughout and two solar panels that are installed and connected to the existing electric meter. Windows are all thermal double pane and upstairs windows are also tinted.
Location
State FL
County Lake
Community Na
Zoning A
Interior
Interior Features Ceiling Fans(s), Eat-in Kitchen, Solid Wood Cabinets, Thermostat, Vaulted Ceiling(s), Walk-In Closet(s)
Heating Central
Cooling Central Air
Flooring Carpet, Ceramic Tile
Fireplace true
Appliance Cooktop, Dishwasher, Disposal, Refrigerator
Laundry Inside
Exterior
Exterior Feature Balcony, Lighting, Rain Gutters, Sliding Doors
Garage Spaces 1.0
Utilities Available BB/HS Internet Available, Cable Available, Electricity Available
Waterfront false
Roof Type Shingle
Porch Porch
Attached Garage true
Garage true
Private Pool No
Building
Entry Level Two
Foundation Slab
Lot Size Range 5 to less than 10
Sewer Septic Tank
Water Well
Structure Type Block,Stucco
New Construction false
Construction Status Appraisal,Financing,Inspections
Others
Senior Community No
Ownership Fee Simple
Acceptable Financing Cash, Conventional, FHA, VA Loan
Listing Terms Cash, Conventional, FHA, VA Loan
Special Listing Condition None
Read Less Info
Want to know what your home might be worth? Contact us for a FREE valuation!

Our team is ready to help you sell your home for the highest possible price ASAP

© 2024 My Florida Regional MLS DBA Stellar MLS. All Rights Reserved.
Bought with WAYPOINTE REALTY

"Molly's job is to find and attract mastery-based agents to the office, protect the culture, and make sure everyone is happy! "







