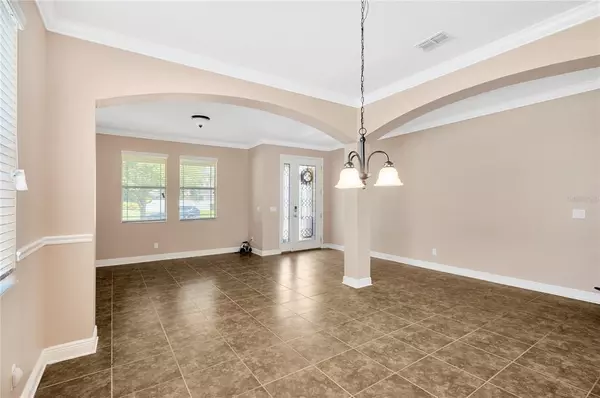$539,990
$539,990
For more information regarding the value of a property, please contact us for a free consultation.
5 Beds
5 Baths
3,694 SqFt
SOLD DATE : 08/13/2021
Key Details
Sold Price $539,990
Property Type Single Family Home
Sub Type Single Family Residence
Listing Status Sold
Purchase Type For Sale
Square Footage 3,694 sqft
Price per Sqft $146
Subdivision Parsons Woods Ph 2
MLS Listing ID T3316348
Sold Date 08/13/21
Bedrooms 5
Full Baths 4
Half Baths 1
Construction Status Financing
HOA Fees $63/qua
HOA Y/N Yes
Year Built 2013
Annual Tax Amount $828
Lot Size 8,712 Sqft
Acres 0.2
Lot Dimensions 70x121.7
Property Description
Looking for upscale, Executive, Luxury Lifestyle? Well you've found it! Located in Brandon Forest Reserve Community. You'll feel the grandeur of this meticulously maintained 5 Bedrooms Home 4-1/2 Bathrooms with Bonus Room/Media Room. Upon entering through the leaded Custom Glass front door of the property you'll be greeted with an amazing Floor Plan; Built by K-HOV (The Sugar Loaf Model:4847 Total sq. ft with 3694 sq. ft. Heated) Updated lighting to illumine the Formal Living & Formal Dining. Custom wrought-Iron Railing enhances the home in the 22 ft. Family Room with volume ceiling: Perfect area for entertaining as Sliding Glass door leads out to the paved pool deck where you'll find a beautiful pool and heated Spa. Have an at home Movie night in the huge Family Room. You'll love the Gourmet Open Kitchen plan which boast a massive Island with below storage & Granite Counter tops; wood 42" Cabinetry with updated Stainless Steel Appliances that is sure to appease the most desering home chef. More storage in Pantry. There's a Mother-In-Law/Guest Suite on the first floor with private Bath, Sitting Room, and private Bedroom to accommodate a Queen Size set with it's own separate entrance to the Pool deck. There's an Inside Laundry room that is Conveniently located on first floor., and another on the second floor.
The private quarters are located on the second floor away from the hustle & Bustle. The Owner en-Suite Bathroom features 2 Custom designed His & Hers Closets; Garden Tub and a separate Shower with double sinks. There's a Bedrooms with a private full bathroom with tub & walk in closet. the other 2 Bedrooms has a full size bathroom in the hallway with double sinks that is equally as luxurious as the rest of the home.
Get ready to relax and enjoy the outdoor lifestyle in your private oasis offered in this luxury Pool home with heated Spa and screened in Lanai. Get some exercise swimming laps in. If one needs to get away from the crowd: There's a grassy spot outside of the pool area, with table and chairs under shady trees to sit quietly. Generac Generator purchased 10/2020. Outdoor Shower Great location Conveniently located close to I-75; Cross town Expressway: HWY 301; Westfield Mall , and most Restaurants; Brandon Hospital: Tampa Airport!
Must View before submitting Offer. Provide PQ/POF. Seller chooses Executive Title Company Cheryl Lieman. Buyer to verify all measurements; Information deemed accurate, but not guaranteed. Seller will view Offers and will make a decision on Sunday July 18th at 5pm. Call for a Viewing! Thanks for Showing!
Location
State FL
County Hillsborough
Community Parsons Woods Ph 2
Zoning PD
Rooms
Other Rooms Family Room, Formal Dining Room Separate, Formal Living Room Separate, Inside Utility, Interior In-Law Suite, Loft, Media Room
Interior
Interior Features Cathedral Ceiling(s), Ceiling Fans(s), Eat-in Kitchen, Dormitorio Principal Arriba, Skylight(s), Solid Wood Cabinets, Split Bedroom, Vaulted Ceiling(s), Walk-In Closet(s)
Heating Electric
Cooling Central Air
Flooring Ceramic Tile
Furnishings Unfurnished
Fireplace false
Appliance Dishwasher, Disposal, Dryer, Microwave, Range, Refrigerator, Washer
Laundry Corridor Access, Inside, Laundry Room
Exterior
Exterior Feature Other, Outdoor Shower, Sidewalk, Sliding Doors
Garage Covered, Driveway, Garage Door Opener, Ground Level, Guest, Off Street, Oversized
Garage Spaces 3.0
Pool Child Safety Fence, Deck, Gunite, In Ground, Indoor, Pool Sweep, Screen Enclosure
Utilities Available BB/HS Internet Available, Cable Available, Electricity Available, Electricity Connected, Phone Available, Sewer Connected, Sprinkler Meter, Water Available, Water Connected
Waterfront false
View Pool
Roof Type Shingle
Porch Covered, Deck, Enclosed, Front Porch, Screened
Parking Type Covered, Driveway, Garage Door Opener, Ground Level, Guest, Off Street, Oversized
Attached Garage true
Garage true
Private Pool Yes
Building
Story 2
Entry Level Two
Foundation Slab
Lot Size Range 0 to less than 1/4
Builder Name K-Hovnanian Winward Homes LLC
Sewer Public Sewer
Water Public
Architectural Style Contemporary
Structure Type Block,Stucco,Vinyl Siding,Wood Frame
New Construction false
Construction Status Financing
Schools
Elementary Schools Seffner-Hb
Middle Schools Mann-Hb
High Schools Brandon-Hb
Others
Pets Allowed Yes
Senior Community No
Ownership Fee Simple
Monthly Total Fees $63
Acceptable Financing Cash, Conventional, FHA, VA Loan
Membership Fee Required Required
Listing Terms Cash, Conventional, FHA, VA Loan
Special Listing Condition None
Read Less Info
Want to know what your home might be worth? Contact us for a FREE valuation!

Our team is ready to help you sell your home for the highest possible price ASAP

© 2024 My Florida Regional MLS DBA Stellar MLS. All Rights Reserved.
Bought with PINEYWOODS REALTY LLC

"Molly's job is to find and attract mastery-based agents to the office, protect the culture, and make sure everyone is happy! "







