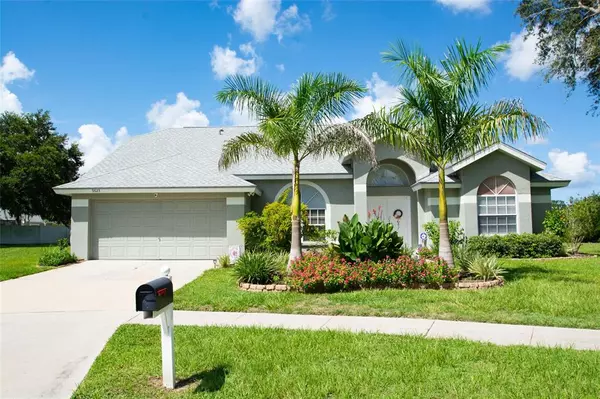$404,900
$399,900
1.3%For more information regarding the value of a property, please contact us for a free consultation.
3 Beds
2 Baths
1,759 SqFt
SOLD DATE : 08/31/2021
Key Details
Sold Price $404,900
Property Type Single Family Home
Sub Type Single Family Residence
Listing Status Sold
Purchase Type For Sale
Square Footage 1,759 sqft
Price per Sqft $230
Subdivision Riverglen Unit 2
MLS Listing ID T3318703
Sold Date 08/31/21
Bedrooms 3
Full Baths 2
Construction Status Inspections
HOA Fees $28/qua
HOA Y/N Yes
Year Built 1993
Annual Tax Amount $3,594
Lot Size 1.100 Acres
Acres 1.1
Lot Dimensions 140x365
Property Description
OWNERS MOVED OUT OF STATE MOTIVATED. What a find!!This home sits on OVER ONE ACRE CUL-DE-SAC HOMESITE WITH GEORGEOUS POND AND CONSERVATION VIEWS in the heart of RIVERVIEW. Well maintained home in the desirable and well-established community of RiverGlen. Elegant curb appeal with beautiful well-maintained landscaping. Wonderful Split Bedroom plan that offers both formal living room and dining room areas. Nicely appointed family room and Kitchen combination with views to the beautiful and private pond. Extra-large screened patio which is excellent for entertainment or just a quiet cup of coffee. The home has vaulted ceilings making it light and bright. Outstanding Kitchen with elegant wood cabinets and back splash all newer stainless-steel appliances. Garage floor is sealed as well as AO water softener. Large shed on property. Location, Location, Location home is close to I-75 and is in the well sought-after Riverview High School district.
Location
State FL
County Hillsborough
Community Riverglen Unit 2
Zoning PD
Interior
Interior Features Cathedral Ceiling(s), Ceiling Fans(s), Eat-in Kitchen, High Ceilings, L Dining, Solid Wood Cabinets
Heating Electric
Cooling Central Air
Flooring Carpet, Tile
Fireplace false
Appliance Dishwasher, Disposal, Electric Water Heater, Microwave, Range, Refrigerator, Water Softener
Exterior
Exterior Feature Sidewalk
Garage Spaces 2.0
Utilities Available Public
Waterfront true
Waterfront Description Pond
View Y/N 1
Water Access 1
Water Access Desc Pond
Roof Type Shingle
Attached Garage true
Garage true
Private Pool No
Building
Story 1
Entry Level One
Foundation Slab
Lot Size Range 1 to less than 2
Sewer Public Sewer
Water Public
Structure Type Block,Stucco
New Construction false
Construction Status Inspections
Schools
Elementary Schools Boyette Springs-Hb
Middle Schools Barrington Middle
High Schools Riverview-Hb
Others
Pets Allowed Yes
Senior Community No
Ownership Fee Simple
Monthly Total Fees $28
Acceptable Financing Cash, Conventional, VA Loan
Membership Fee Required Required
Listing Terms Cash, Conventional, VA Loan
Special Listing Condition None
Read Less Info
Want to know what your home might be worth? Contact us for a FREE valuation!

Our team is ready to help you sell your home for the highest possible price ASAP

© 2024 My Florida Regional MLS DBA Stellar MLS. All Rights Reserved.
Bought with ANDREW EGAN, BROKER

"Molly's job is to find and attract mastery-based agents to the office, protect the culture, and make sure everyone is happy! "







