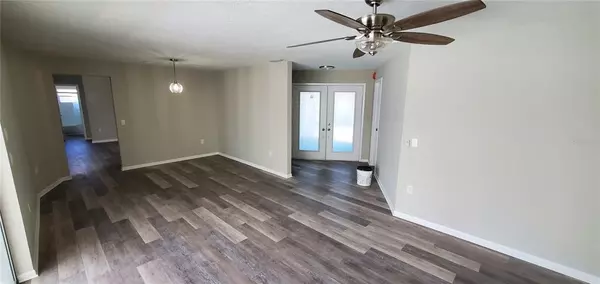$306,000
$315,000
2.9%For more information regarding the value of a property, please contact us for a free consultation.
3 Beds
2 Baths
1,887 SqFt
SOLD DATE : 08/30/2021
Key Details
Sold Price $306,000
Property Type Single Family Home
Sub Type Single Family Residence
Listing Status Sold
Purchase Type For Sale
Square Footage 1,887 sqft
Price per Sqft $162
Subdivision Forest Lake Estates
MLS Listing ID U8127496
Sold Date 08/30/21
Bedrooms 3
Full Baths 2
Construction Status Appraisal,Financing,Inspections
HOA Fees $4/ann
HOA Y/N Yes
Year Built 1981
Annual Tax Amount $2,394
Lot Size 7,840 Sqft
Acres 0.18
Property Description
3/2/2 Pool Home on a Cul-De-Sac in the Beautiful Forest Lake Community!! The home features a split floor plan, formal living/dining room combo, updated kitchen with granite counter tops, family room off the kitchen with a wet bar, inside utility room, and a large master suite. The exterior features a large front courtyard, covered rear porch overlooking the pool, and a privacy fenced yard. The home had a repaired settlement due to a county storm drain which re-occurred after settlement remediation. The county has since completely replaced the storm water pipe which ran from the storm drain at the road going between the subject and neighboring home on the south side of the property. The duct work is new and R32 insulation has been added to the attic, beautiful master bath remodel, new flooring throughout, new soffit & fascia, new interior doors, new door hardware, new vinyl porch ceilings, fresh paint inside & out, new stamped concrete patio, sprinkler on a well, garage floor is painted.
Location
State FL
County Pasco
Community Forest Lake Estates
Zoning R4
Interior
Interior Features Ceiling Fans(s), Kitchen/Family Room Combo, Split Bedroom
Heating Heat Recovery Unit
Cooling Central Air
Flooring Ceramic Tile, Vinyl
Fireplace false
Appliance Dishwasher, Disposal, Microwave, Range, Refrigerator, Washer
Exterior
Exterior Feature Fence
Garage Spaces 2.0
Utilities Available Cable Available
Waterfront false
Roof Type Shingle
Attached Garage true
Garage true
Private Pool Yes
Building
Story 1
Entry Level One
Foundation Slab
Lot Size Range 0 to less than 1/4
Sewer Public Sewer
Water Public
Structure Type Block,Stucco
New Construction false
Construction Status Appraisal,Financing,Inspections
Others
Pets Allowed Yes
Senior Community No
Ownership Fee Simple
Monthly Total Fees $4
Acceptable Financing Cash, Conventional
Membership Fee Required Optional
Listing Terms Cash, Conventional
Special Listing Condition None
Read Less Info
Want to know what your home might be worth? Contact us for a FREE valuation!

Our team is ready to help you sell your home for the highest possible price ASAP

© 2024 My Florida Regional MLS DBA Stellar MLS. All Rights Reserved.
Bought with CENTURY 21 LISTSMART

"Molly's job is to find and attract mastery-based agents to the office, protect the culture, and make sure everyone is happy! "







