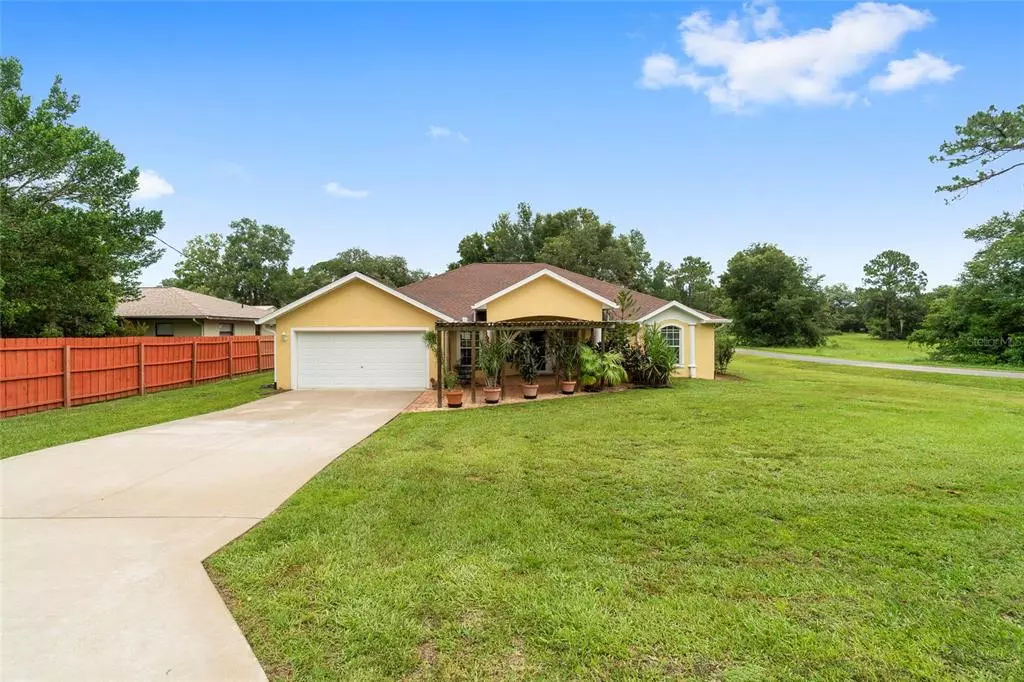$285,000
$285,000
For more information regarding the value of a property, please contact us for a free consultation.
4 Beds
2 Baths
2,209 SqFt
SOLD DATE : 09/11/2021
Key Details
Sold Price $285,000
Property Type Single Family Home
Sub Type Single Family Residence
Listing Status Sold
Purchase Type For Sale
Square Footage 2,209 sqft
Price per Sqft $129
Subdivision Rainbows End Estates Un 04
MLS Listing ID OM624278
Sold Date 09/11/21
Bedrooms 4
Full Baths 2
Construction Status Inspections
HOA Y/N No
Year Built 2007
Annual Tax Amount $1,690
Lot Size 0.460 Acres
Acres 0.46
Lot Dimensions 100x200
Property Description
No HOA. Like new immaculate home on a huge almost half acre, private corner lot with a 2 car garage. This split plan is light and bright in every room. With 4 true bedrooms PLUS a den/playroom/office. Open plan with high ceilings. Your open kitchen features a walk in pantry, eat at bar and dining area great for entertaining. There is also a formal dining room for family meals and game nights. This home has everything! Your spacious master bedroom has a walk in closet and the master bathroom includes a vanity with double sinks, step in shower, AND relaxing garden tub. 3 of the 4 bedrooms have a walk in closet. Enjoy the outside on the covered back porch, or under the beautiful front pergola area with pavers. Extras include a detached workshop, and a generator hook up in garage.
Just minutes from the crystal clear Rainbow River, shopping, and multiple golf courses, all without the busy city feel, and NO HOA! Less than 20 miles to Crystal River and the gulf of Mexico for fresh seafood, fishing, boating, scalloping and so much more. Measurements are estimates, buyer to verify. Location qualifies for 100% financing.
Location
State FL
County Marion
Community Rainbows End Estates Un 04
Zoning R1
Rooms
Other Rooms Bonus Room, Formal Dining Room Separate, Inside Utility
Interior
Interior Features Cathedral Ceiling(s), Ceiling Fans(s), Eat-in Kitchen, Open Floorplan, Split Bedroom, Walk-In Closet(s), Window Treatments
Heating Electric
Cooling Central Air
Flooring Carpet, Ceramic Tile
Fireplace false
Appliance Dishwasher, Dryer, Electric Water Heater, Microwave, Range, Refrigerator, Washer, Water Filtration System
Laundry Inside, Laundry Room
Exterior
Exterior Feature Lighting, Rain Gutters, Sliding Doors
Parking Features Garage Door Opener
Garage Spaces 2.0
Utilities Available Electricity Connected
Roof Type Shingle
Porch Covered, Front Porch, Patio, Porch, Rear Porch
Attached Garage true
Garage true
Private Pool No
Building
Lot Description Cleared, Corner Lot, In County, Paved
Story 1
Entry Level One
Foundation Slab
Lot Size Range 1/4 to less than 1/2
Sewer Septic Tank
Water Well
Structure Type Block,Concrete,Stucco
New Construction false
Construction Status Inspections
Schools
Elementary Schools Dunnellon Elementary School
Middle Schools Dunnellon Middle School
High Schools Dunnellon High School
Others
Senior Community No
Ownership Fee Simple
Acceptable Financing Cash, Conventional, FHA, USDA Loan, VA Loan
Listing Terms Cash, Conventional, FHA, USDA Loan, VA Loan
Special Listing Condition None
Read Less Info
Want to know what your home might be worth? Contact us for a FREE valuation!

Our team is ready to help you sell your home for the highest possible price ASAP

© 2025 My Florida Regional MLS DBA Stellar MLS. All Rights Reserved.
Bought with SELLSTATE NEXT GENERATION REAL
"Molly's job is to find and attract mastery-based agents to the office, protect the culture, and make sure everyone is happy! "







