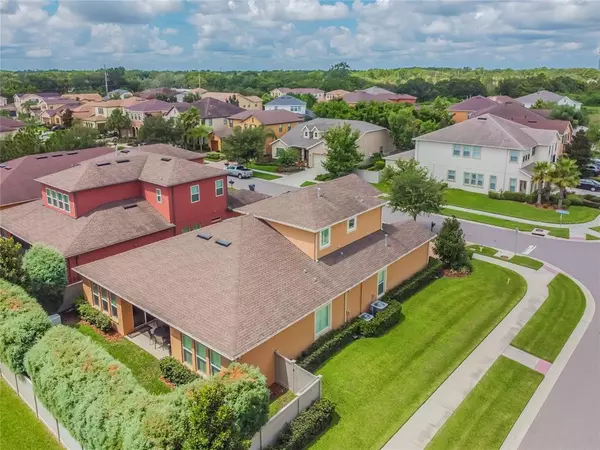$742,500
$725,000
2.4%For more information regarding the value of a property, please contact us for a free consultation.
4 Beds
4 Baths
3,274 SqFt
SOLD DATE : 09/24/2021
Key Details
Sold Price $742,500
Property Type Single Family Home
Sub Type Single Family Residence
Listing Status Sold
Purchase Type For Sale
Square Footage 3,274 sqft
Price per Sqft $226
Subdivision Retreat At Carrollwood
MLS Listing ID T3321545
Sold Date 09/24/21
Bedrooms 4
Full Baths 4
Construction Status Inspections
HOA Fees $139/mo
HOA Y/N Yes
Year Built 2015
Annual Tax Amount $6,027
Lot Size 8,276 Sqft
Acres 0.19
Property Description
BREATHTAKING MODEL LIKE HOME! UPGRADES, UPGRADES & MORE UPGRADES! GATED COMMUNITY BETWEEN CARROLLWOOD & LAKE MAGDALENE!
Immaculate Hamilton Model Home built in 2015 by Standard Pacific has every upgrade you could possibly imagine! Nestled on a gorgeous corner lot, the rich exterior color pallet (ext painted in 2018 and trim painted again in July of 2021) and recently cleaned, sanded and sealed dual brick paver driveway with slate walkway invites you into this incredible home. As you open the leaded glass door, you are immediately greeted by a neutral wall and tile color pallet throughout. High ceilings, crown molding, custom trim and a seamless flow opens to the heart of the home. With the master en suite, guest en suite, laundry room, additional guest bedroom, den and bathroom located on the main level, this home is ideal for a true split floor plan.
As you walk to the end of the foyer, into the heart of the home you will notice impressive touches throughout the open plan concept. Custom hand-scraped wood stairs with wrought iron balusters, 5.1 flush mount wall and ceiling surround sound speakers for the family room as well as custom drapery in the family room and breakfast nook. Then you pause at the breathtaking dream kitchen… full double granite countertop slabs, Whirlpool double oven, Sub-Zero refrigerator, 36-inch 6 burner Wolf natural gas cooktop, Wolf built in drawer microwave with Wolf stainless steel exhaust hood, upgraded extended kitchen cabinets with 18” upper glass cabinets and LED lights, Whirlpool dishwasher…all soft close doors and drawers. A large slider from the breakfast nook takes you out to the covered back patio with extra tall privacy hedges…a complete private oasis.
The master en suite has a rich wood tile with a morning bar. The high ceilings, custom drapery, custome trim carpentry and large windows allow light to fill the room. As you enter the bathroom, a warm, inviting natural light defines the split vanity areas, large shower frameless glass stall with rain head shower, and separate water closet. Continue into the oversized walk-in closet complete with built-ins to help maximizes your clothing storage and organization.
The second floor has an oversized walk-in storage closet, large loft with lots of natural light and an additional full bathroom. Perfect for a private guest retreat, home office, game room, media/theater room or exercise room!
Notable upgrades: Plantation shutters throughout home | Core foam masonry insulated block walls | Complete home Generac 22kw natural gas generator with automatic transfer switch | 8 zone security alarm system with RING doorbell | Both garage doors are insulated with speckled epoxy floors | 2 car garage is climate controlled with a 1 ton mini-split ductless system and blown in insulation above ceiling | Whole house water conditioning system | Dirt Devil central vac system with 3 hide a hose ports | Natural gas community which operates the tankless water heater, dryer, furnace and cook top | Lanai and bonus room pre-wired for media and speakers | LED bulbs throughout | In wall wire chase for interconnect WiFi boosters | TAEXX in wall spray system | Monitored Sentricon bait system | Upgraded 8 foot interior doors and windows are double pane, low-e. Front of house and upstairs are hurricane rated and the remaining windows have hurricane panels | Split HVAC system (4 ton down and 2 ton up) with UV light and MERV air filtration >>CLICK LINKS FOR 3D & VIDEO TOURS<<
Location
State FL
County Hillsborough
Community Retreat At Carrollwood
Zoning RSC-9
Interior
Interior Features Built-in Features, Ceiling Fans(s), Central Vaccum, Crown Molding, Eat-in Kitchen, High Ceilings, In Wall Pest System, Kitchen/Family Room Combo, Master Bedroom Main Floor, Open Floorplan, Solid Surface Counters, Solid Wood Cabinets, Split Bedroom, Stone Counters, Thermostat, Tray Ceiling(s), Walk-In Closet(s), Window Treatments
Heating Natural Gas
Cooling Central Air, Mini-Split Unit(s)
Flooring Ceramic Tile, Wood
Fireplace false
Appliance Built-In Oven, Cooktop, Dishwasher, Disposal, Microwave, Range Hood, Refrigerator, Tankless Water Heater, Water Filtration System, Water Softener
Laundry Inside, Laundry Room
Exterior
Exterior Feature Fence, Irrigation System, Rain Gutters, Sidewalk, Sliding Doors
Garage Garage Door Opener, Split Garage
Garage Spaces 3.0
Fence Vinyl
Community Features Gated, Sidewalks
Utilities Available Cable Connected, Electricity Connected, Natural Gas Connected, Sewer Connected, Sprinkler Meter, Underground Utilities, Water Connected
Amenities Available Gated, Park
Waterfront false
Roof Type Shingle
Porch Covered, Rear Porch
Parking Type Garage Door Opener, Split Garage
Attached Garage true
Garage true
Private Pool No
Building
Lot Description Corner Lot
Story 2
Entry Level Two
Foundation Slab
Lot Size Range 0 to less than 1/4
Builder Name Standard Pacific
Sewer Public Sewer
Water Public
Architectural Style Spanish/Mediterranean
Structure Type Block,Stucco,Wood Frame
New Construction false
Construction Status Inspections
Schools
Elementary Schools Lake Magdalene-Hb
Middle Schools Adams-Hb
High Schools Chamberlain-Hb
Others
Pets Allowed Breed Restrictions
Senior Community No
Ownership Fee Simple
Monthly Total Fees $139
Acceptable Financing Cash, Conventional
Membership Fee Required Required
Listing Terms Cash, Conventional
Num of Pet 3
Special Listing Condition None
Read Less Info
Want to know what your home might be worth? Contact us for a FREE valuation!

Our team is ready to help you sell your home for the highest possible price ASAP

© 2024 My Florida Regional MLS DBA Stellar MLS. All Rights Reserved.
Bought with FUTURE HOME REALTY INC

"Molly's job is to find and attract mastery-based agents to the office, protect the culture, and make sure everyone is happy! "







