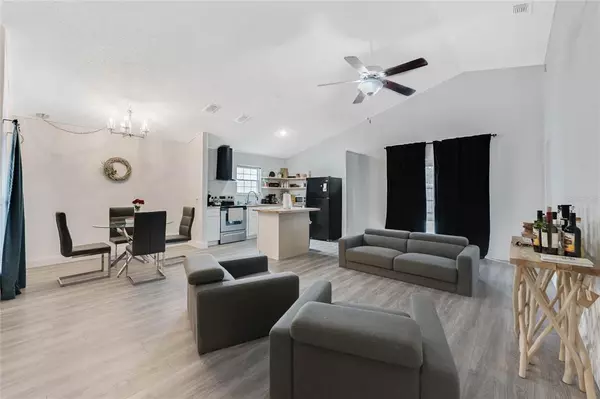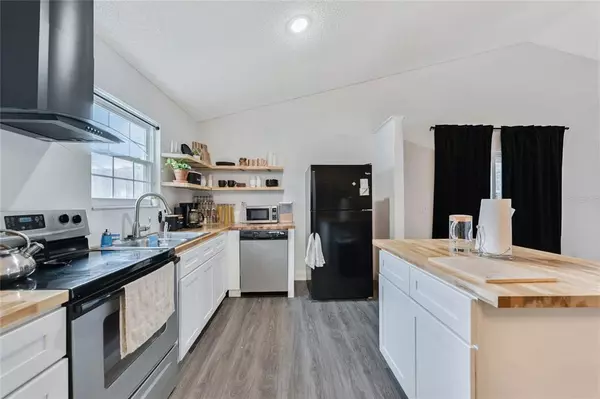$270,000
$270,000
For more information regarding the value of a property, please contact us for a free consultation.
2 Beds
2 Baths
1,403 SqFt
SOLD DATE : 09/30/2021
Key Details
Sold Price $270,000
Property Type Single Family Home
Sub Type Single Family Residence
Listing Status Sold
Purchase Type For Sale
Square Footage 1,403 sqft
Price per Sqft $192
Subdivision Sheeler Oaks Ph 04B
MLS Listing ID O5965518
Sold Date 09/30/21
Bedrooms 2
Full Baths 2
Construction Status Inspections
HOA Fees $16/ann
HOA Y/N Yes
Year Built 1989
Annual Tax Amount $2,619
Lot Size 5,227 Sqft
Acres 0.12
Property Description
Welcome home to this beautifully upgraded 2 bed 2 bath pool home with a BONUS room. As soon as you step inside, you are greeted with luxury laminate wood plank flooring that welcomes you into the spacious and airy living space. The open floor plan flows seamlessly from the family room to the dining room and the open kitchen. This stunning and modern gourmet kitchen features wood counters, shaker cabinets, open shelving, and stainless steel appliances, including a range with a gorgeous restaurant-style range hood, and a center island with breakfast bar providing ample counter space and overlooking the family room. The cozy master bedroom offers an en-suite bathroom which is upgraded to the nines in a beautiful modern style and features a glass-enclosed walk-in shower, as well as a walk-in closet. The second bathroom also offers an upgraded vanity and sink, with a shower-tub combination. The second bedroom, plus an additional bonus space that could be a perfect home office or gym, plus a laundry room with additional storage cabinets, completes the interior of this home. Stepping through the sliding glass doors at the back of the family room, you will find the stunningly blue private pool with a full screen enclosure, offering the perfect place to relax and play. The yard is fenced in for privacy, and the backyard shed offers additional storage space. This is one home you don't want to miss! Make an appointment for your private viewing today!
Location
State FL
County Orange
Community Sheeler Oaks Ph 04B
Zoning PUD
Rooms
Other Rooms Bonus Room
Interior
Interior Features Ceiling Fans(s), High Ceilings, Kitchen/Family Room Combo, Living Room/Dining Room Combo, Master Bedroom Main Floor, Open Floorplan, Solid Surface Counters, Solid Wood Cabinets, Thermostat, Walk-In Closet(s), Window Treatments
Heating Electric
Cooling Central Air
Flooring Carpet, Laminate, Tile
Fireplace false
Appliance Convection Oven, Dishwasher, Disposal, Dryer, Electric Water Heater, Freezer, Microwave, Range, Range Hood, Refrigerator, Solar Hot Water, Washer
Exterior
Exterior Feature Fence, French Doors, Lighting, Other, Sliding Doors, Storage
Pool In Ground
Utilities Available Electricity Available, Sewer Available, Street Lights, Water Available
Amenities Available Playground
Roof Type Shingle
Garage false
Private Pool Yes
Building
Story 1
Entry Level One
Foundation Basement
Lot Size Range 0 to less than 1/4
Sewer Public Sewer
Water Public
Structure Type Block
New Construction false
Construction Status Inspections
Schools
Elementary Schools Lakeville Elem
Middle Schools Piedmont Lakes Middle
High Schools Wekiva High
Others
Pets Allowed Yes
HOA Fee Include Maintenance Structure,Security,Trash
Senior Community No
Ownership Fee Simple
Monthly Total Fees $16
Acceptable Financing Cash, Conventional, FHA, VA Loan
Membership Fee Required Required
Listing Terms Cash, Conventional, FHA, VA Loan
Special Listing Condition None
Read Less Info
Want to know what your home might be worth? Contact us for a FREE valuation!

Our team is ready to help you sell your home for the highest possible price ASAP

© 2024 My Florida Regional MLS DBA Stellar MLS. All Rights Reserved.
Bought with ANNE ROGERS REALTY GROUP INC
"Molly's job is to find and attract mastery-based agents to the office, protect the culture, and make sure everyone is happy! "







