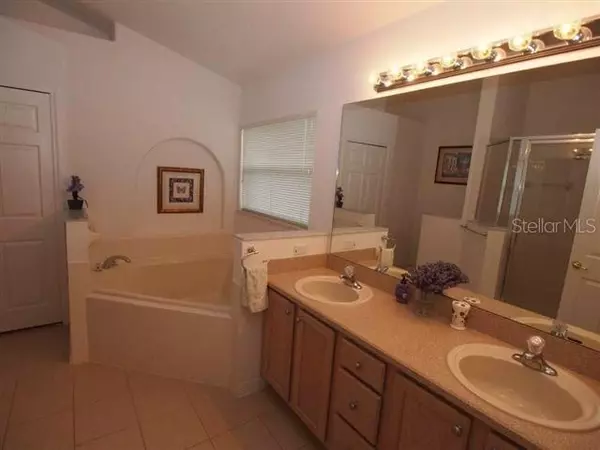$347,000
$349,000
0.6%For more information regarding the value of a property, please contact us for a free consultation.
4 Beds
3 Baths
1,791 SqFt
SOLD DATE : 09/29/2021
Key Details
Sold Price $347,000
Property Type Single Family Home
Sub Type Single Family Residence
Listing Status Sold
Purchase Type For Sale
Square Footage 1,791 sqft
Price per Sqft $193
Subdivision Orange Tree Ph 05
MLS Listing ID T3311171
Sold Date 09/29/21
Bedrooms 4
Full Baths 3
Construction Status Inspections
HOA Fees $41/ann
HOA Y/N Yes
Year Built 2005
Annual Tax Amount $3,451
Lot Size 8,276 Sqft
Acres 0.19
Property Description
SHORT TERM VACATION RENTAL HOME SEEKERS, FIRST TIME HOME BUYERS, OR ANYONE LOOKING FOR A Great 4-BEDROOM, 3 BATH POOL HOME WITH FURNISHINGS. Back on the market due to buyer’s financing failure. New Roof, recent home inspection, survey, and appraisal. This beautifully decorated home is suitable for anyone seeking a vacation rental, a vacation home or a just a furnished home. The villa includes two dining areas, a great room, a magnificent kitchen, king master bedroom and queen bedroom both with en-suite bathrooms, and two twin bedrooms. The king suite and great room have direct access to the pool, and two twin bedrooms have shared access to the pool and a bathroom between them. The rear of the property has a lovely lanai and an inviting 30 x 15-foot pool with gas heat and an extended pool deck. The open floor plan is perfect for entertaining guest. Beige tile is featured in the kitchen and bathrooms, with neutral beige carpeting throughout the rest of the home. The kitchen is sizable with an abundance of cabinets for storage and counter space to spread out while cooking. There is a large dining nook in the kitchen and a formal dining room that seats six. The vaulted ceilings and sliding glass doors that lead to the pool area make the space bright. The master bathroom has a garden tub for relaxation, large walk-in shower stall and double sinks. Enjoy the hot summer days in your very own pool with an extended pool deck. A large screen cage covers the entire pool and patio area to allow sitting outside bug free. Orange Tree is a Short-Term Rental Community with exceptionally low ($500 annual) HOA Fees. A playground is just a few hundred feet away for the little ones. A wonderful location with convenient access to shopping, restaurants, golf, the amusement parks, and major roadways. Enjoy everything Orange Tree has to offer just 5 minutes away or spend the day at Disney with a short 20-minute drive. Buyers Agents are welcome and are offered a $5000 commission minus $350 title company fee.
Location
State FL
County Lake
Community Orange Tree Ph 05
Zoning PUD
Interior
Interior Features Open Floorplan, Other, Pest Guard System, Solid Wood Cabinets, Split Bedroom, Thermostat, Vaulted Ceiling(s), Walk-In Closet(s), Window Treatments
Heating Central, Natural Gas
Cooling Central Air
Flooring Carpet, Ceramic Tile
Fireplaces Type Electric, Free Standing, Living Room
Fireplace true
Appliance Dishwasher, Disposal, Dryer, Exhaust Fan, Freezer, Ice Maker, Microwave, Range, Refrigerator, Washer
Laundry Inside, In Garage
Exterior
Exterior Feature Gray Water System, Irrigation System, Outdoor Grill, Sidewalk, Sliding Doors, Sprinkler Metered
Garage Driveway, Garage Door Opener, Off Street
Garage Spaces 2.0
Pool Gunite, Heated, In Ground, Screen Enclosure
Community Features Deed Restrictions, Golf Carts OK, Irrigation-Reclaimed Water, Park, Playground, Sidewalks, Tennis Courts
Utilities Available BB/HS Internet Available, Cable Available, Electricity Available, Electricity Connected, Natural Gas Available, Natural Gas Connected, Public, Sewer Connected, Sprinkler Meter, Sprinkler Recycled, Street Lights, Underground Utilities, Water Available
Amenities Available Basketball Court, Tennis Court(s)
Waterfront false
View Pool
Roof Type Shingle
Porch Covered, Front Porch, Rear Porch, Screened
Parking Type Driveway, Garage Door Opener, Off Street
Attached Garage true
Garage true
Private Pool Yes
Building
Lot Description In County, Level, Sidewalk, Paved
Story 1
Entry Level One
Foundation Slab
Lot Size Range 0 to less than 1/4
Sewer Public Sewer
Water Public
Structure Type Block,Stucco
New Construction false
Construction Status Inspections
Others
Pets Allowed Yes
Senior Community No
Pet Size Large (61-100 Lbs.)
Ownership Fee Simple
Monthly Total Fees $41
Acceptable Financing Cash, Conventional, FHA, VA Loan
Membership Fee Required Required
Listing Terms Cash, Conventional, FHA, VA Loan
Num of Pet 1
Special Listing Condition None
Read Less Info
Want to know what your home might be worth? Contact us for a FREE valuation!

Our team is ready to help you sell your home for the highest possible price ASAP

© 2024 My Florida Regional MLS DBA Stellar MLS. All Rights Reserved.
Bought with WHEATLEY REALTY GROUP

"Molly's job is to find and attract mastery-based agents to the office, protect the culture, and make sure everyone is happy! "







