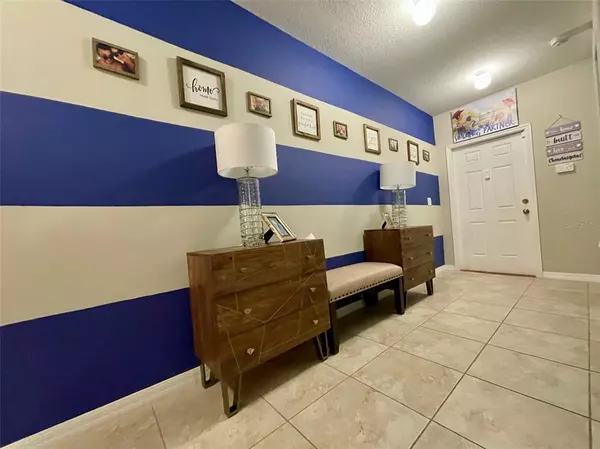$429,000
$419,000
2.4%For more information regarding the value of a property, please contact us for a free consultation.
6 Beds
3 Baths
3,367 SqFt
SOLD DATE : 10/28/2021
Key Details
Sold Price $429,000
Property Type Single Family Home
Sub Type Single Family Residence
Listing Status Sold
Purchase Type For Sale
Square Footage 3,367 sqft
Price per Sqft $127
Subdivision Sunshine Village Ph 1B-2
MLS Listing ID T3326264
Sold Date 10/28/21
Bedrooms 6
Full Baths 3
Construction Status Appraisal,Financing,Inspections,No Contingency
HOA Fees $73/mo
HOA Y/N Yes
Year Built 2016
Annual Tax Amount $6,365
Lot Size 3,920 Sqft
Acres 0.09
Property Description
***CUL DE SAC***LOW HOA***LOTS OF UPGRADES***WATER/CONSERVATION VIEW***BEAUTIFUL HOME***NO REAR NEIGHBORS*** ALL FRONT/REAR LAWN MAINTENANCE INCLUDED***MOTIVATED SELLER***
LOOKING FOR A MOVE IN READY HOME THAT YOU WILL LOVE? Come check this out!
Reduced to Sell.
This spectacular Lennar built home is a TRENTON floor plan featuring 6 bedrooms, 3 full bathrooms, an open layout with LARGE master suite, and flex room. Located just a few exits south of Tampa within the beautiful community of VISTA PALMS.
Community features sidewalks throughout, walking nature trails, gravity/resort style community pool with splash pad area, playground, rent-able entertaining space, gym, locker rooms, billiards table, and kitchen area. Community hosts events for holidays occasionally with frequent food trucks for a variety of social outings to meet your neighbors! Close to grocery, shopping, and dining options. Low HOA fee of $73/monthly covers all weekly landscaping services front/rear and nightly security patrol.
Entertain your guests or raise your growing family in a practically brand new (built in 2016), very loved, well maintained, and upgraded home seated perfectly in a quiet cul de sac. Exterior painted 6 months ago with 15 year paint. A/C preventative maintenance performed annually, Merv 11 filters changed timely, and coils warranty replaced in 2020.
A covered front entry welcomes you into the main area with large living room/kitchen, and electric fireplace. Prepare your favorite meals in this gorgeous kitchen featuring beautiful Stone Countertops with large cabinets and brushed nickel pulls, Custom extended island counter with Carved Pillars for seating and serving! Master suite has its own dedicated bathroom with HUGE walk in closet, privacy toilet, stunning porcelain/glass tiled shower, stone countertops, and double vanity sink with waterfall faucets and custom mirrors. All recently upgraded countertops are matching Sandstone Quartz and truly give the home a elegant finish. Second level features an open family room style loft allowing you to enjoy a movie or book, and this wide open space perfect for a playing or learning area. Upper level also dons 4 bedrooms, and bathroom with double vanity sink dressing area, and porcelain/glass tiled shower/tub combo. Windows feature blinds and are treated with solar efficient/heat resistant tint, keeping your home cool from the invading heat of the Florida Sun (tint is easily removable if desired as it is static cling, and will not damage windows). Enjoy your morning coffee while taking in the sunrise and serene views of the water and natural conservation land. Catch a bass from your backyard in the re-stocked pond. Beautifully designed pavers with raised levels, wired for hot tub connection and custom landscaping bring elegance and functionality to entertain, cook, or enjoy your time outside with friends/family in the fully fenced backyard. Painted garage with epoxy floor is the perfect start for any workshop or man cave.
Listing Agent Is Home Owner. Bring all offers. Showings by APPT ONLY.
Location
State FL
County Hillsborough
Community Sunshine Village Ph 1B-2
Zoning PD
Rooms
Other Rooms Bonus Room
Interior
Interior Features Ceiling Fans(s), Eat-in Kitchen, High Ceilings, In Wall Pest System, Living Room/Dining Room Combo, Master Bedroom Main Floor, Open Floorplan, Stone Counters, Thermostat, Walk-In Closet(s), Window Treatments
Heating Central
Cooling Central Air
Flooring Carpet, Ceramic Tile, Epoxy, Vinyl
Fireplaces Type Decorative, Electric, Living Room
Fireplace true
Appliance Convection Oven, Cooktop, Dishwasher, Disposal, Dryer, Electric Water Heater, Freezer, Ice Maker, Microwave, Refrigerator, Washer
Laundry Inside, Laundry Room
Exterior
Exterior Feature Fence, Irrigation System, Sidewalk, Sliding Doors, Sprinkler Metered
Garage Driveway, Garage Door Opener, Ground Level, Off Street
Garage Spaces 2.0
Fence Vinyl
Community Features Fishing, Fitness Center, No Truck/RV/Motorcycle Parking, Playground, Pool, Sidewalks
Utilities Available BB/HS Internet Available, Cable Available, Cable Connected, Electricity Available, Electricity Connected, Phone Available, Public, Sprinkler Meter, Street Lights, Water Available, Water Connected
Amenities Available Clubhouse, Fitness Center, Lobby Key Required, Pickleball Court(s), Playground, Pool, Security, Spa/Hot Tub, Trail(s)
Waterfront false
View Y/N 1
View Trees/Woods, Water
Roof Type Shingle
Porch Other
Parking Type Driveway, Garage Door Opener, Ground Level, Off Street
Attached Garage true
Garage true
Private Pool No
Building
Lot Description Cul-De-Sac, Sidewalk, Paved
Story 2
Entry Level Two
Foundation Slab
Lot Size Range 0 to less than 1/4
Builder Name Lennar
Sewer Public Sewer
Water Public
Structure Type Block,Stucco,Wood Frame
New Construction false
Construction Status Appraisal,Financing,Inspections,No Contingency
Schools
Elementary Schools Reddick Elementary School
Middle Schools Shields-Hb
High Schools Lennard-Hb
Others
Pets Allowed Yes
HOA Fee Include Maintenance Structure,Maintenance Grounds,Maintenance,Security
Senior Community No
Ownership Fee Simple
Monthly Total Fees $73
Acceptable Financing Cash, Conventional, FHA, VA Loan
Membership Fee Required Required
Listing Terms Cash, Conventional, FHA, VA Loan
Special Listing Condition None
Read Less Info
Want to know what your home might be worth? Contact us for a FREE valuation!

Our team is ready to help you sell your home for the highest possible price ASAP

© 2024 My Florida Regional MLS DBA Stellar MLS. All Rights Reserved.
Bought with SIGNATURE REALTY ASSOCIATES

"Molly's job is to find and attract mastery-based agents to the office, protect the culture, and make sure everyone is happy! "







