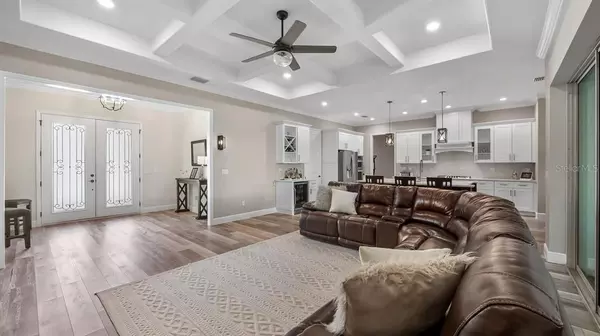$735,000
$750,000
2.0%For more information regarding the value of a property, please contact us for a free consultation.
3 Beds
4 Baths
2,872 SqFt
SOLD DATE : 12/15/2021
Key Details
Sold Price $735,000
Property Type Single Family Home
Sub Type Single Family Residence
Listing Status Sold
Purchase Type For Sale
Square Footage 2,872 sqft
Price per Sqft $255
Subdivision Osprey Pointe Sub
MLS Listing ID G5047476
Sold Date 12/15/21
Bedrooms 3
Full Baths 3
Half Baths 1
Construction Status Appraisal,Financing,Inspections
HOA Fees $108/qua
HOA Y/N Yes
Year Built 2019
Annual Tax Amount $5,832
Lot Size 0.370 Acres
Acres 0.37
Lot Dimensions 112x142
Property Description
Ideally located in a gated community with over 2800 sq. ft of contemporary style with a pool and Chain of Lake access combines the finest finishes with timeless design in this exquisite 3 bedroom 3.5. This home offers a large eat-in kitchen with 42” cabinets, large center island with pendent lighting, gas range and stainless-steel appliances, and a large custom walk -in pantry. Those are just a few of the upgrades that grace this large bright kitchen. Entertaining family and friends is easy with this large open family with a fireplace and a beverage bar with an under the counter refrigerator. The ½ bath is conveniently located off of the pavered lanai boasting an inground pool with several seating areas one seating area is by the pool while the other seating area is in the screened in room with room large table for dining and a seating area. The home also has an outdoor shower and is pre wired and plumbed for a summer kitchen. Each of the 3 bedrooms has its own bathroom and walk-in closets. The large laundry room has cabinets and is large enough for a refrigerator. The designer master bedroom has it’s own sitting room with shelving for just relaxing, playing board games, or reading. The master bedroom is also adorned with a fireplace and a custom walk-in closet. The spacious master bath has his and her sinks with plenty of lighting but the wow factor is the large impressive walk-through shower is a strong feature of this custom home.
With vinyl plank flooring and plantation shutters and barn doors are another feature of this impressive home as well as the whole house generator. The community offers dock for fishing or just relaxing and enjoying watching the boats and the Florida sunsets over the chain of lakes. This home is a beautiful home in a beautiful location with beautiful upgrades. This quaint gated chain of lake community is close to shopping, restaurants, hospitals and Disney. Come make this impressive home yours today
Location
State FL
County Lake
Community Osprey Pointe Sub
Zoning R-3
Interior
Interior Features Ceiling Fans(s), Coffered Ceiling(s), Crown Molding, Eat-in Kitchen, Kitchen/Family Room Combo, Open Floorplan, Solid Surface Counters, Solid Wood Cabinets, Split Bedroom, Walk-In Closet(s)
Heating Electric
Cooling Central Air
Flooring Vinyl
Fireplaces Type Family Room, Master Bedroom
Fireplace true
Appliance Bar Fridge, Built-In Oven, Cooktop, Dishwasher, Disposal, Electric Water Heater, Microwave, Range, Range Hood, Refrigerator
Exterior
Exterior Feature Irrigation System, Lighting, Rain Gutters, Sidewalk
Garage Spaces 2.0
Fence Other
Pool Above Ground, Gunite, In Ground, Lighting
Utilities Available Cable Available, Electricity Connected
Waterfront false
Water Access 1
Water Access Desc Lake - Chain of Lakes
Roof Type Shingle
Porch Covered, Front Porch, Patio, Rear Porch, Screened
Attached Garage true
Garage true
Private Pool Yes
Building
Lot Description Sidewalk, Private, Unincorporated
Story 1
Entry Level One
Foundation Slab
Lot Size Range 1/4 to less than 1/2
Sewer Septic Tank
Water Public
Architectural Style Contemporary
Structure Type Block,Stucco
New Construction false
Construction Status Appraisal,Financing,Inspections
Others
Pets Allowed Yes
Senior Community No
Ownership Fee Simple
Monthly Total Fees $108
Acceptable Financing Cash, Conventional, VA Loan
Membership Fee Required Required
Listing Terms Cash, Conventional, VA Loan
Special Listing Condition None
Read Less Info
Want to know what your home might be worth? Contact us for a FREE valuation!

Our team is ready to help you sell your home for the highest possible price ASAP

© 2024 My Florida Regional MLS DBA Stellar MLS. All Rights Reserved.
Bought with BOLD EXCLUSIVE REALTY LLC

"Molly's job is to find and attract mastery-based agents to the office, protect the culture, and make sure everyone is happy! "







