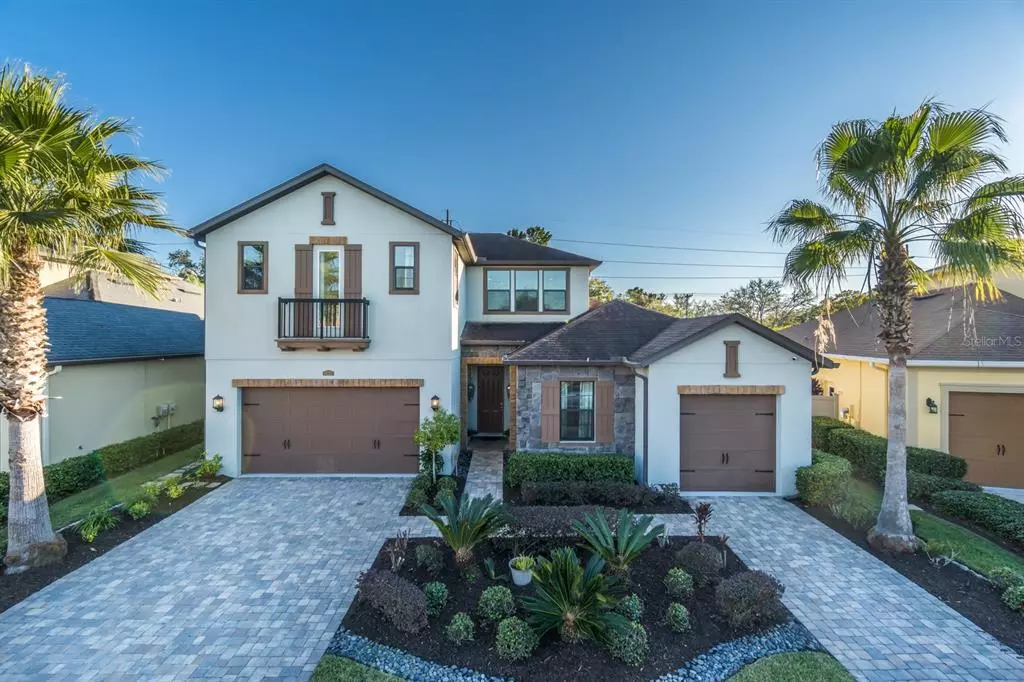$811,000
$779,000
4.1%For more information regarding the value of a property, please contact us for a free consultation.
4 Beds
3 Baths
3,383 SqFt
SOLD DATE : 12/17/2021
Key Details
Sold Price $811,000
Property Type Single Family Home
Sub Type Single Family Residence
Listing Status Sold
Purchase Type For Sale
Square Footage 3,383 sqft
Price per Sqft $239
Subdivision Retreat At Carrollwood
MLS Listing ID T3341409
Sold Date 12/17/21
Bedrooms 4
Full Baths 3
Construction Status Financing
HOA Fees $139/mo
HOA Y/N Yes
Year Built 2014
Annual Tax Amount $7,112
Lot Size 6,969 Sqft
Acres 0.16
Lot Dimensions 60x116
Property Description
Pamper yourself with this stunning 4/3/3 Standard Pacific home located in the heart of Tampa Bay! Built in a exclusive GATED community & very convenient that is tucked in away from the hustle & bustle of city life. High ceilings throughout & dressed to impress. Semi-Great Room floorplan with a first floor Guest wing that also includes its own garage. Nice wide foyer opens up the home with a view of the brilliant CUSTOM POOL! Large formal dining room with a recessed ceiling & crown molding & roomy making it PERFECT for those family feasts!! ALL LIGHT FIXTURES INCLUDED!! Inviting Great Room with a gorgeous stone wall & fabulous view of the POOL. Hosting is a pleasure with this fabulous kitchen including the upgraded serving island with matching stone, QUARTZ countertop, double-bowl STAINLESS STEEL SINK & UPGRADED gooseneck faucet. Food is cooked evenly with the NATURAL GAS cooktop! Bake main course along with the side dishes at once with the DOUBLE OVENS! Walk-in closet PANTRY! 42" upper painted cabinets with CROWN & upgraded hardware. Kitchen is complemented with a large Morning Room for everyday quick meals! Master Suite is located on the first floor with 10' recessed ceiling with WOOD accents, WOOD flooring, & large en-suite with double vanities, separate water closet, soaking tub & shower. GRANITE countertops in the bathrooms! Wood staircase with an added flex space on the landing. WOOD flooring throughout the second floor with tile in the secondary bathroom! Large secondary bedrooms! Generous sized open loft . . . an excellent space for a Media Room, Game Room, Hobby Room, or could easily be converted to a 5th bedroom! Included is an INSIDE laundry room with INCLUDED washer & dryer, wash tub, counter space, upper & lower cabinetry!!! Some common features are CROWN MOLDING, 5-1/4" BASEBOARDS, & CAN LIGHTING throughout! Never run out of hot water with the TANKLESS GAS water heater! Backyard is set up for Night & Day entertainment with a lighting, large sun/entertaining deck surrounding the SPARKLING ROCK POOL upgraded with 9 water features, sun deck & LARGE spa all surrounded by a PRIVACY fence. Close to Publix, I-275, Corbett Prep School of IDS, Brooks de Bartolo, Target, Citrus Park Mall, Lutz Outlet Mall, tons of Eateries, Busch Gardens, Zoo Tampa, & much more!!! Call today for your PRIVATE showing!
Location
State FL
County Hillsborough
Community Retreat At Carrollwood
Zoning RSC-9
Rooms
Other Rooms Loft
Interior
Interior Features Ceiling Fans(s), Crown Molding, Eat-in Kitchen, High Ceilings, Kitchen/Family Room Combo, Master Bedroom Main Floor, Split Bedroom, Walk-In Closet(s)
Heating Electric
Cooling Central Air
Flooring Tile, Wood
Furnishings Unfurnished
Fireplace false
Appliance Cooktop, Dishwasher, Disposal, Dryer, Microwave, Range, Refrigerator, Washer
Laundry Inside, Laundry Room
Exterior
Exterior Feature Fence, Sidewalk, Sliding Doors
Garage Spaces 3.0
Pool In Ground, Lap, Lighting
Utilities Available BB/HS Internet Available, Cable Available, Fiber Optics, Natural Gas Connected, Sewer Connected
Waterfront false
Roof Type Shingle
Attached Garage true
Garage true
Private Pool Yes
Building
Story 2
Entry Level Two
Foundation Slab
Lot Size Range 0 to less than 1/4
Sewer Public Sewer
Water Public
Architectural Style Contemporary
Structure Type Block,Stucco
New Construction false
Construction Status Financing
Others
Pets Allowed Yes
Senior Community No
Ownership Fee Simple
Monthly Total Fees $139
Acceptable Financing Cash, Conventional, FHA, VA Loan
Membership Fee Required Required
Listing Terms Cash, Conventional, FHA, VA Loan
Special Listing Condition None
Read Less Info
Want to know what your home might be worth? Contact us for a FREE valuation!

Our team is ready to help you sell your home for the highest possible price ASAP

© 2024 My Florida Regional MLS DBA Stellar MLS. All Rights Reserved.
Bought with FINE PROPERTIES

"Molly's job is to find and attract mastery-based agents to the office, protect the culture, and make sure everyone is happy! "







