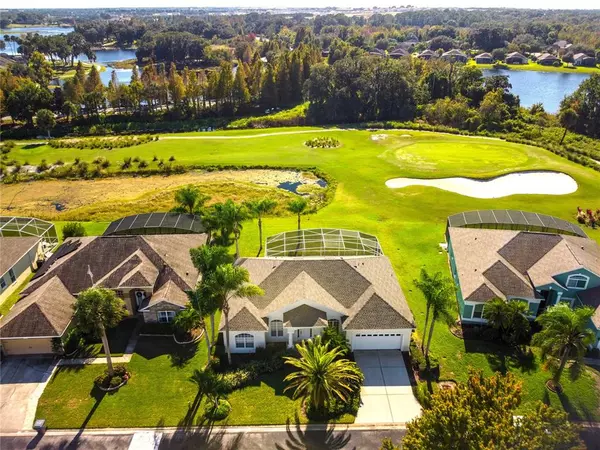$432,500
$445,000
2.8%For more information regarding the value of a property, please contact us for a free consultation.
4 Beds
3 Baths
2,021 SqFt
SOLD DATE : 01/02/2022
Key Details
Sold Price $432,500
Property Type Single Family Home
Sub Type Single Family Residence
Listing Status Sold
Purchase Type For Sale
Square Footage 2,021 sqft
Price per Sqft $214
Subdivision Forest At Ridgewood
MLS Listing ID P4918342
Sold Date 01/02/22
Bedrooms 4
Full Baths 3
Construction Status No Contingency
HOA Fees $33
HOA Y/N Yes
Year Built 1998
Annual Tax Amount $3,756
Lot Size 8,276 Sqft
Acres 0.19
Lot Dimensions 75x110
Property Description
**New Roof** Comes Fully Furnished with a NEW water heater. The back of the home overlooks the Golf Course and small lagoon providing a relaxing view of the greens. The facing South backyard exposure keeps the sun to the sides and overhead all day, which is ideal for enjoying the covered patio and screened in heated pool. This means no neighbors in the back with no fence to stare at. There is a side door off the pool patio leading to the quest bathroom. The extra length in the pool is a unique bonus and totals 38 feet. The home offers an open floor plan and split floor plan. There is an office currently being used as a bedroom but can be converted back to an office. Granite counter tops in the kitchen, large walk in master closet and huge master shower. His and Her sinks in the master bathroom with beautiful views of the pool from the master bedroom. The community offers a 24/7 guarded gate, community pool, playground and screened in gathering hall.
Location
State FL
County Polk
Community Forest At Ridgewood
Rooms
Other Rooms Den/Library/Office
Interior
Interior Features Cathedral Ceiling(s), High Ceilings, Master Bedroom Main Floor, Walk-In Closet(s)
Heating Central, Electric
Cooling Central Air
Flooring Carpet, Ceramic Tile
Fireplace false
Appliance Convection Oven, Cooktop, Dishwasher, Dryer, Refrigerator, Washer
Laundry Inside, Laundry Room
Exterior
Exterior Feature Irrigation System, Sliding Doors, Tennis Court(s)
Parking Features Garage Door Opener
Garage Spaces 2.0
Pool In Ground
Community Features Fitness Center, Gated, Pool, Tennis Courts
Utilities Available Cable Connected, Electricity Connected, Phone Available, Sewer Connected
Amenities Available Clubhouse, Gated, Golf Course, Pool, Tennis Court(s)
View Golf Course
Roof Type Shingle
Porch Covered, Enclosed, Patio, Rear Porch, Screened
Attached Garage true
Garage true
Private Pool Yes
Building
Story 1
Entry Level One
Foundation Slab
Lot Size Range 0 to less than 1/4
Sewer Public Sewer
Water Public
Structure Type Block,Stucco
New Construction false
Construction Status No Contingency
Schools
Elementary Schools Horizons Elementary
High Schools Ridge Community Senior High
Others
Pets Allowed Yes
HOA Fee Include Guard - 24 Hour,Pool,Maintenance Structure,Maintenance Grounds,Maintenance
Senior Community No
Ownership Fee Simple
Monthly Total Fees $104
Acceptable Financing Cash, Conventional, FHA, VA Loan
Membership Fee Required Required
Listing Terms Cash, Conventional, FHA, VA Loan
Special Listing Condition None
Read Less Info
Want to know what your home might be worth? Contact us for a FREE valuation!

Our team is ready to help you sell your home for the highest possible price ASAP

© 2025 My Florida Regional MLS DBA Stellar MLS. All Rights Reserved.
Bought with (THE) VIKING TEAM REALTY
"Molly's job is to find and attract mastery-based agents to the office, protect the culture, and make sure everyone is happy! "







