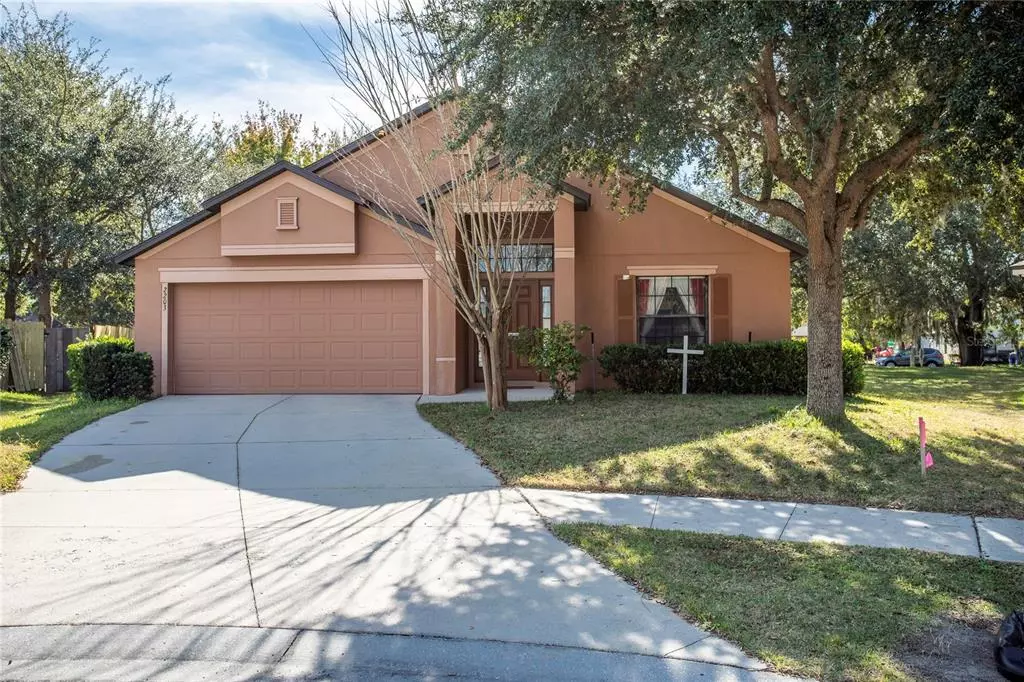$330,000
$355,000
7.0%For more information regarding the value of a property, please contact us for a free consultation.
3 Beds
2 Baths
1,922 SqFt
SOLD DATE : 01/13/2022
Key Details
Sold Price $330,000
Property Type Single Family Home
Sub Type Single Family Residence
Listing Status Sold
Purchase Type For Sale
Square Footage 1,922 sqft
Price per Sqft $171
Subdivision Tavares Chelsea Oaks South
MLS Listing ID G5049558
Sold Date 01/13/22
Bedrooms 3
Full Baths 2
Construction Status Appraisal,Financing
HOA Fees $32/ann
HOA Y/N Yes
Year Built 2007
Annual Tax Amount $1,292
Lot Size 8,276 Sqft
Acres 0.19
Lot Dimensions 112 X 112
Property Description
Beautiful home in The Reserve at Chelsea Oaks. This is the Albany model built by the original builder with solid poured concrete wall construction. This home boasts 3 bedrooms, 2 bathrooms, and a 2 car garage on a private cul-de-sac. An enclosed Florida room allows you to enjoy the outdoors in safety. Natural light through the privacy glass window floods the master bathroom, which features 2 sinks, a walk in shower, and a garden tub. The kitchen features a ton of light including up-lights and toe lights as well as under cabinet lights. LED recessed lighting gives you lots of light over the island and sink areas. There is even a built in workstation! This home has been well cared for by the original owner. The owner has even replaced the smoke detector in 2021, a termite bond, and a home warranty through 2023. This property won't last long!
Location
State FL
County Lake
Community Tavares Chelsea Oaks South
Zoning PD
Rooms
Other Rooms Florida Room, Inside Utility
Interior
Interior Features Ceiling Fans(s), High Ceilings, Kitchen/Family Room Combo, Master Bedroom Main Floor, Open Floorplan, Solid Wood Cabinets, Split Bedroom, Thermostat, Walk-In Closet(s), Window Treatments
Heating Electric
Cooling Central Air
Flooring Carpet, Linoleum, Vinyl
Furnishings Unfurnished
Fireplace false
Appliance Dishwasher, Dryer, Electric Water Heater, Exhaust Fan, Microwave, Refrigerator, Washer
Laundry Laundry Room
Exterior
Exterior Feature Irrigation System, Sliding Doors, Sprinkler Metered
Garage Driveway, Garage Door Opener, Ground Level
Garage Spaces 2.0
Community Features Deed Restrictions, Sidewalks
Utilities Available BB/HS Internet Available, Cable Available, Electricity Connected, Phone Available, Public, Sewer Connected, Underground Utilities, Water Connected
Waterfront false
Roof Type Shingle
Porch Covered, Enclosed
Parking Type Driveway, Garage Door Opener, Ground Level
Attached Garage true
Garage true
Private Pool No
Building
Lot Description Cul-De-Sac, City Limits, Irregular Lot, Near Public Transit, Oversized Lot, Paved
Story 1
Entry Level One
Foundation Slab
Lot Size Range 0 to less than 1/4
Builder Name America's First Home
Sewer Public Sewer
Water Public
Architectural Style Contemporary
Structure Type Block,Stucco
New Construction false
Construction Status Appraisal,Financing
Schools
Elementary Schools Tavares Elem
Middle Schools Tavares Middle=Tavares Middle
High Schools Tavares High
Others
Pets Allowed Yes
HOA Fee Include Escrow Reserves Fund,Maintenance Grounds
Senior Community No
Ownership Fee Simple
Monthly Total Fees $32
Acceptable Financing Cash, Conventional, FHA, VA Loan
Membership Fee Required Required
Listing Terms Cash, Conventional, FHA, VA Loan
Special Listing Condition None
Read Less Info
Want to know what your home might be worth? Contact us for a FREE valuation!

Our team is ready to help you sell your home for the highest possible price ASAP

© 2024 My Florida Regional MLS DBA Stellar MLS. All Rights Reserved.
Bought with EXP REALTY LLC

"Molly's job is to find and attract mastery-based agents to the office, protect the culture, and make sure everyone is happy! "







