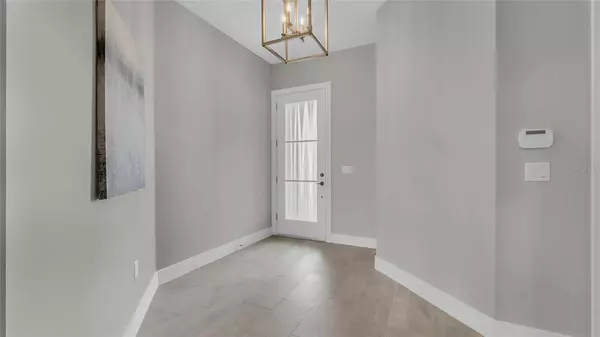$1,000,000
$1,100,000
9.1%For more information regarding the value of a property, please contact us for a free consultation.
4 Beds
5 Baths
3,296 SqFt
SOLD DATE : 01/14/2022
Key Details
Sold Price $1,000,000
Property Type Single Family Home
Sub Type Single Family Residence
Listing Status Sold
Purchase Type For Sale
Square Footage 3,296 sqft
Price per Sqft $303
Subdivision Bella Collina West Sub
MLS Listing ID G5046916
Sold Date 01/14/22
Bedrooms 4
Full Baths 4
Half Baths 1
Construction Status No Contingency
HOA Fees $287/qua
HOA Y/N Yes
Year Built 2019
Annual Tax Amount $4,506
Lot Size 6,969 Sqft
Acres 0.16
Property Description
Check out this stunning custom built luxury pool home in Bella Collina! This spacious, single-family home features both modern amenities and architectural character in a fantastic location! Enjoy panoramic views of the Sir Nick Faldo designed golf course from your back yard. The Sorano model is a 4 bed / 4 1/2 bath home with high ceilings and lots of natural light. Master Suite is downstairs; All bedrooms consist of walk in closets and en-suite bathrooms. This floor plan is an open concept with a gourmet light and bright kitchen, dining and Great Room. Plantation shutters and custom curtains throughout. Step out the large sliding doors to your backyard oasis consisting of a large covered lanai with outdoor grill and fully fenced yard. Conveniently located 25 minutes from downtown Orlando, with easy access to the Turnpike. Don't miss out on this captivating home. Schedule a private tour today!
Location
State FL
County Lake
Community Bella Collina West Sub
Zoning PUD
Interior
Interior Features Ceiling Fans(s), Eat-in Kitchen, High Ceilings, Kitchen/Family Room Combo, Master Bedroom Main Floor, Stone Counters, Thermostat, Walk-In Closet(s), Window Treatments
Heating Electric
Cooling Central Air
Flooring Carpet, Tile, Wood
Furnishings Negotiable
Fireplace false
Appliance Built-In Oven, Dishwasher, Disposal, Dryer, Microwave, Range, Range Hood, Refrigerator, Washer
Laundry Inside, Laundry Room
Exterior
Exterior Feature Balcony, Fence, Irrigation System, Lighting, Outdoor Grill, Sidewalk
Parking Features Driveway, Electric Vehicle Charging Station(s), Garage Door Opener
Garage Spaces 2.0
Fence Other
Pool Outside Bath Access
Community Features Buyer Approval Required, Deed Restrictions, Fishing, Fitness Center, Gated, Golf Carts OK, Golf, No Truck/RV/Motorcycle Parking, Playground, Pool, Sidewalks, Tennis Courts
Utilities Available BB/HS Internet Available, Cable Available, Electricity Connected, Natural Gas Connected, Sewer Connected, Underground Utilities
Amenities Available Clubhouse, Fitness Center, Gated, Golf Course, Playground, Pool, Security, Tennis Court(s)
View Y/N 1
View Golf Course, Pool, Water
Roof Type Tile
Porch Covered, Rear Porch
Attached Garage true
Garage true
Private Pool Yes
Building
Lot Description On Golf Course, Sidewalk, Paved, Private
Entry Level Two
Foundation Slab
Lot Size Range 0 to less than 1/4
Builder Name J Drewes
Sewer Public Sewer
Water Public
Architectural Style Traditional
Structure Type Block,Stucco
New Construction false
Construction Status No Contingency
Schools
Elementary Schools Grassy Lake Elementary
Middle Schools East Ridge Middle
High Schools Lake Minneola High
Others
Pets Allowed Yes
HOA Fee Include Guard - 24 Hour,Maintenance Grounds,Security
Senior Community No
Ownership Fee Simple
Monthly Total Fees $715
Acceptable Financing Cash, Conventional
Membership Fee Required Required
Listing Terms Cash, Conventional
Special Listing Condition None
Read Less Info
Want to know what your home might be worth? Contact us for a FREE valuation!

Our team is ready to help you sell your home for the highest possible price ASAP

© 2025 My Florida Regional MLS DBA Stellar MLS. All Rights Reserved.
Bought with NOVA REAL ESTATE SERVICES INC
"Molly's job is to find and attract mastery-based agents to the office, protect the culture, and make sure everyone is happy! "







