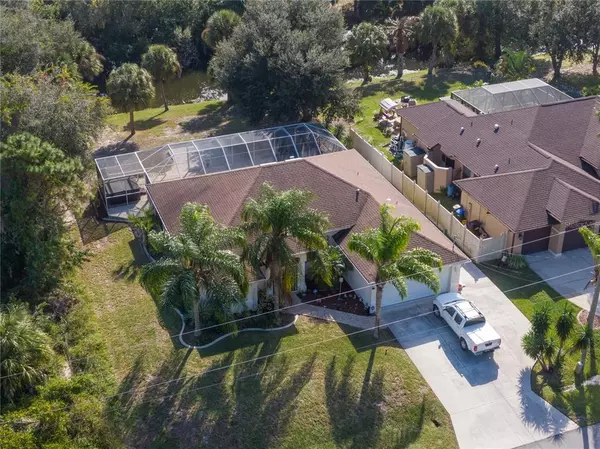$400,000
$400,000
For more information regarding the value of a property, please contact us for a free consultation.
3 Beds
2 Baths
1,726 SqFt
SOLD DATE : 01/14/2022
Key Details
Sold Price $400,000
Property Type Single Family Home
Sub Type Single Family Residence
Listing Status Sold
Purchase Type For Sale
Square Footage 1,726 sqft
Price per Sqft $231
Subdivision Port Charlotte Sub 51
MLS Listing ID C7451983
Sold Date 01/14/22
Bedrooms 3
Full Baths 2
Construction Status Inspections
HOA Y/N No
Originating Board Stellar MLS
Year Built 2003
Annual Tax Amount $4,069
Lot Size 10,018 Sqft
Acres 0.23
Property Description
Beautiful 3/2/2 Pool Home on a Freshwater Canal, located in sunny North Port Florida! CLICK ON THE VIRTUAL LINK 1 FOR THE VIDEO. This home has over 1,726sqft, a bright & open floorplan, with view of the pool and canal from the living space. The living room offers plenty of room for relaxing or entertaining with easy access to the dinette and dining room. The Master Bedroom is very spacious and offers two walk in closets along w/ an attached Master Bathroom w/ dual sinks, and an all-tiled walk-in shower and Garden Tub. The additional bedrooms are fantastic sizes and nearby to the guest bathroom. Expand your living space on the outdoor back patio w/ plenty of room for seating, and a great view of the canal and Florida's Wildlife. Take a dip in the in-ground pool to cool off while enjoying the beautiful Florida weather. INDOOR LAUNDRY ROOM - HURRICANE PROTECTION & MUCH MORE! MINUTES to local favorites such as the North Port Water Park, Fishermen’s Village, Wellen Park, shopping and fine/casual dining. Schedule your showing TODAY!
Location
State FL
County Sarasota
Community Port Charlotte Sub 51
Zoning RSF2
Rooms
Other Rooms Formal Dining Room Separate
Interior
Interior Features Ceiling Fans(s), Open Floorplan, Solid Surface Counters, Walk-In Closet(s)
Heating Central
Cooling Central Air
Flooring Laminate, Tile
Furnishings Negotiable
Fireplace false
Appliance Dishwasher, Disposal, Dryer, Microwave, Range, Refrigerator, Washer
Exterior
Exterior Feature Hurricane Shutters, Irrigation System, Rain Gutters, Sliding Doors
Garage Driveway
Garage Spaces 2.0
Pool Child Safety Fence, Gunite, Heated, In Ground, Screen Enclosure
Utilities Available BB/HS Internet Available, Cable Connected, Electricity Connected, Phone Available
Waterfront true
Waterfront Description Canal - Freshwater
View Y/N 1
Water Access 1
Water Access Desc Canal - Freshwater
View Trees/Woods, Water
Roof Type Shingle
Porch Rear Porch, Screened
Parking Type Driveway
Attached Garage true
Garage true
Private Pool Yes
Building
Story 1
Entry Level One
Foundation Slab
Lot Size Range 0 to less than 1/4
Builder Name Windemere
Sewer Septic Tank
Water Well
Structure Type Block, Stucco
New Construction false
Construction Status Inspections
Schools
Elementary Schools Atwater Elementary
Middle Schools Woodland Middle School
High Schools North Port High
Others
Pets Allowed Yes
Senior Community No
Ownership Fee Simple
Acceptable Financing Cash, Conventional, FHA, VA Loan
Listing Terms Cash, Conventional, FHA, VA Loan
Special Listing Condition None
Read Less Info
Want to know what your home might be worth? Contact us for a FREE valuation!

Our team is ready to help you sell your home for the highest possible price ASAP

© 2024 My Florida Regional MLS DBA Stellar MLS. All Rights Reserved.
Bought with EXIT KING REALTY

"Molly's job is to find and attract mastery-based agents to the office, protect the culture, and make sure everyone is happy! "







