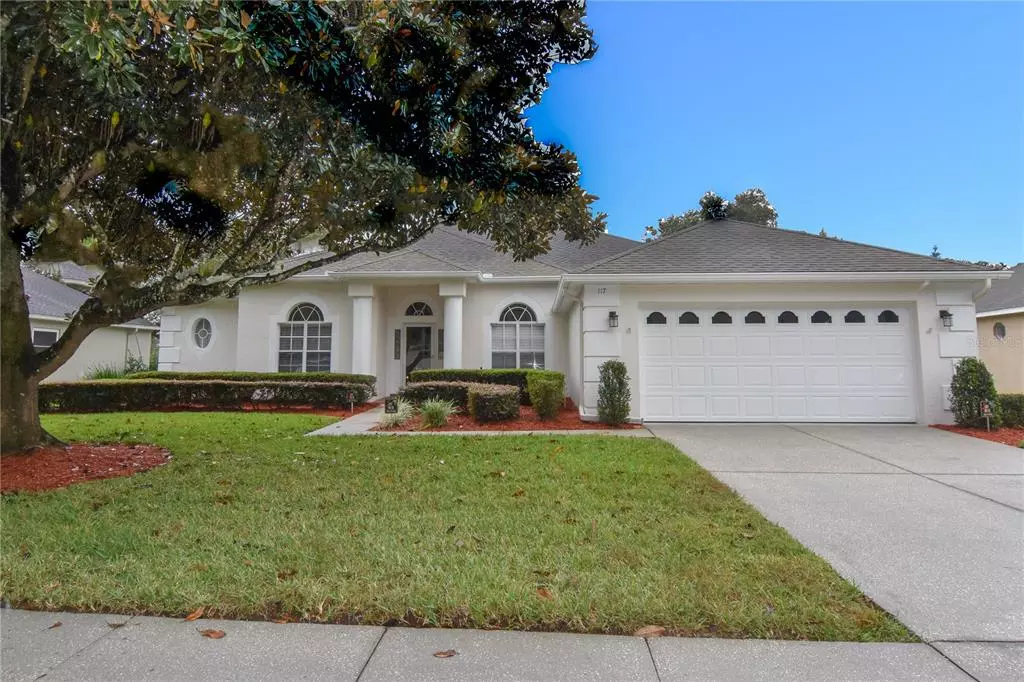$516,000
$515,000
0.2%For more information regarding the value of a property, please contact us for a free consultation.
4 Beds
3 Baths
2,343 SqFt
SOLD DATE : 01/18/2022
Key Details
Sold Price $516,000
Property Type Single Family Home
Sub Type Single Family Residence
Listing Status Sold
Purchase Type For Sale
Square Footage 2,343 sqft
Price per Sqft $220
Subdivision Chestnut Estates Ph 1
MLS Listing ID O5987649
Sold Date 01/18/22
Bedrooms 4
Full Baths 3
HOA Fees $61/qua
HOA Y/N Yes
Year Built 1995
Annual Tax Amount $3,527
Lot Size 0.260 Acres
Acres 0.26
Property Description
Chestnut Estates in Winter Springs - 4 bedroom, 3 bathroom, one story, pool home with water views! This meticulously maintained home features a well loved layout -upon entering you'll find formal dining to the right, and formal living room straight ahead with a gorgeous pool view. Split to the left are the Master Suite, and the 4th bedroom (currently used as an office with a closet) and guest/pool full bathroom. The Master Suite features a large walk-in closet, sliding doors to the rear pool lanai, and crown molding. The master bathroom features a garden tub, separate walk-in shower, and solid wood vanity with solid surface countertop. The kitchen boasts plenty of storage in the solid wood cabinets, an island, closet pantry, bar stool counter, and an eat-in dinette area. The family room has a open concept view into the kitchen - perfect for entertaining while cooking. The kitchen and family room have beautiful views to the back yard pool and pond. Beyond the kitchen are two additional bedrooms and a full hall bathroom. This beautiful community is ideally located close to shopping, dining, entertainment, easy access to SR-417, and is zoned for amazing Seminole County Schools - including Oviedo High School! This property may be under video/audio surveillance.
Location
State FL
County Seminole
Community Chestnut Estates Ph 1
Zoning PUD
Interior
Interior Features Eat-in Kitchen, Master Bedroom Main Floor, Open Floorplan, Solid Surface Counters, Solid Wood Cabinets, Thermostat, Window Treatments
Heating Central, Electric
Cooling Central Air
Flooring Carpet, Ceramic Tile, Vinyl
Fireplace false
Appliance Dishwasher, Disposal, Dryer, Electric Water Heater, Microwave, Range, Refrigerator, Washer, Water Purifier
Exterior
Exterior Feature Sidewalk, Sliding Doors
Garage Spaces 2.0
Pool In Ground, Screen Enclosure
Utilities Available BB/HS Internet Available, Electricity Connected, Public, Street Lights, Water Connected
Waterfront false
View Y/N 1
Roof Type Shingle
Attached Garage true
Garage true
Private Pool Yes
Building
Entry Level One
Foundation Slab
Lot Size Range 1/4 to less than 1/2
Sewer Public Sewer
Water Public
Architectural Style Contemporary
Structure Type Block,Stucco
New Construction false
Schools
Elementary Schools Rainbow Elementary
Middle Schools Indian Trails Middle
High Schools Oviedo High
Others
Pets Allowed Yes
Senior Community No
Ownership Fee Simple
Monthly Total Fees $61
Acceptable Financing Cash, Conventional
Membership Fee Required Required
Listing Terms Cash, Conventional
Special Listing Condition None
Read Less Info
Want to know what your home might be worth? Contact us for a FREE valuation!

Our team is ready to help you sell your home for the highest possible price ASAP

© 2024 My Florida Regional MLS DBA Stellar MLS. All Rights Reserved.
Bought with COLDWELL BANKER REALTY

"Molly's job is to find and attract mastery-based agents to the office, protect the culture, and make sure everyone is happy! "







