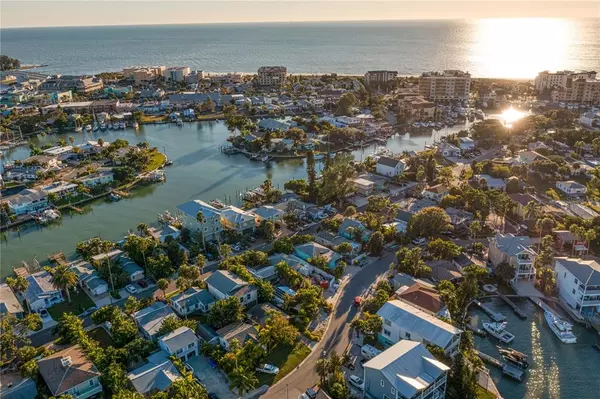$860,000
$750,000
14.7%For more information regarding the value of a property, please contact us for a free consultation.
3 Beds
3 Baths
1,168 SqFt
SOLD DATE : 01/14/2022
Key Details
Sold Price $860,000
Property Type Single Family Home
Sub Type Single Family Residence
Listing Status Sold
Purchase Type For Sale
Square Footage 1,168 sqft
Price per Sqft $736
Subdivision Pages Rep Of Mitchells Beach 2
MLS Listing ID U8144731
Sold Date 01/14/22
Bedrooms 3
Full Baths 2
Half Baths 1
Construction Status No Contingency
HOA Y/N No
Year Built 1948
Annual Tax Amount $6,014
Lot Size 4,791 Sqft
Acres 0.11
Lot Dimensions 45x120
Property Description
Paradise found in this Madeira beach home. This masterpiece exudes elegance, privacy and resort-like ambiance. Meticulously updated and tastefully furnished, this home leaves nothing for the new owners to do except pack their toothbrush. Home features handcrafted hardwood floors throughout the main house. Please note, the main home is 1 bed/1 bath, the detached mother-in-law is one bedroom with full bath and sauna. To access the third bedroom, you walk outside and enter through another exterior door to an office, is currently set up as an office with potential to be used as a bedroom. In the main home, chef’s kitchen features quartz countertops, soft-close cabinetry, a whole-home water filtration system and stainless steel appliances with range. Open floor plan with sliding doors makes this the perfect spot for entertaining with amazing backyard views. The main home features a master bedroom with a custom-made bed and en-suite bath. Master bath has the capability to be fully automated, featuring travertine tiles throughout and a voice command shower, touchless sink, motion sensor lighting, towel warmer and euro toilet. Step out of the master bedroom into the secluded front yard with full privacy from lush palms — a perfect place to relax. Leading back into the main home is a bonus outdoor kitchen and dining room complete with an outdoor grill and bar set up to make entertaining a breeze. Step into the resort-style backyard that yields complete privacy with over 120 palms. Pool has jets, a waterfall, LED lighting and a pool heater all encompassed by sandstone pavers. The pool area also includes a swim-up tiki bar and outdoor home theater system with an automatic projector screen, perfect for entertaining friends and family. Just steps away is access to a private, outdoor shower. From here, walk into the detached in-law suite with a spacious layout featuring a pull-out bed, full bath and sauna. This leads to a third bedroom that features a half bath and laundry room. Don’t leave without visiting the outdoor gym and yoga retreat. Property also includes a massage table, outdoor furniture and a fire pit. All the luxury, beach-side living you’ve been searching for just minutes from the beaches and amenities that epitomizes Florida living. Property updates - sewer line replaced, updated PEX plumbing, two tankless water heaters, electric, three mini-split HVAC units with heat pump (main home is fully automated with ozone light) new stucco and siding.
Location
State FL
County Pinellas
Community Pages Rep Of Mitchells Beach 2
Rooms
Other Rooms Attic, Interior In-Law Suite
Interior
Interior Features Built-in Features, Ceiling Fans(s), Crown Molding, Eat-in Kitchen, High Ceilings, Open Floorplan, Sauna, Solid Surface Counters, Stone Counters, Thermostat, Vaulted Ceiling(s), Wet Bar
Heating Wall Units / Window Unit
Cooling Mini-Split Unit(s)
Flooring Wood
Fireplaces Type Decorative, Free Standing, Gas, Living Room
Furnishings Furnished
Fireplace true
Appliance Bar Fridge, Built-In Oven, Cooktop, Dishwasher, Disposal, Dryer, Exhaust Fan, Freezer, Ice Maker, Range Hood, Refrigerator, Tankless Water Heater, Washer, Water Filtration System, Water Purifier, Water Softener, Wine Refrigerator
Laundry Inside, Laundry Room
Exterior
Exterior Feature Fence, French Doors, Irrigation System, Lighting, Outdoor Grill, Outdoor Kitchen, Outdoor Shower, Rain Gutters, Sauna, Sliding Doors, Storage
Garage Alley Access, Guest, Off Street, On Street, Parking Pad
Fence Wood
Pool Auto Cleaner, Deck, Heated, In Ground, Lighting, Pool Sweep
Utilities Available Cable Available
Waterfront false
View Garden, Pool
Roof Type Metal,Shingle
Porch Deck, Front Porch, Patio, Porch, Rear Porch, Side Porch
Parking Type Alley Access, Guest, Off Street, On Street, Parking Pad
Garage false
Private Pool Yes
Building
Lot Description Flood Insurance Required, FloodZone, Paved
Story 1
Entry Level One
Foundation Slab
Lot Size Range 0 to less than 1/4
Sewer Public Sewer
Water Public
Structure Type Stucco,Wood Frame
New Construction false
Construction Status No Contingency
Schools
Elementary Schools Orange Grove Elementary-Pn
Middle Schools Seminole Middle-Pn
High Schools Seminole High-Pn
Others
Senior Community No
Ownership Fee Simple
Special Listing Condition None
Read Less Info
Want to know what your home might be worth? Contact us for a FREE valuation!

Our team is ready to help you sell your home for the highest possible price ASAP

© 2024 My Florida Regional MLS DBA Stellar MLS. All Rights Reserved.
Bought with EXP REALTY LLC

"Molly's job is to find and attract mastery-based agents to the office, protect the culture, and make sure everyone is happy! "







