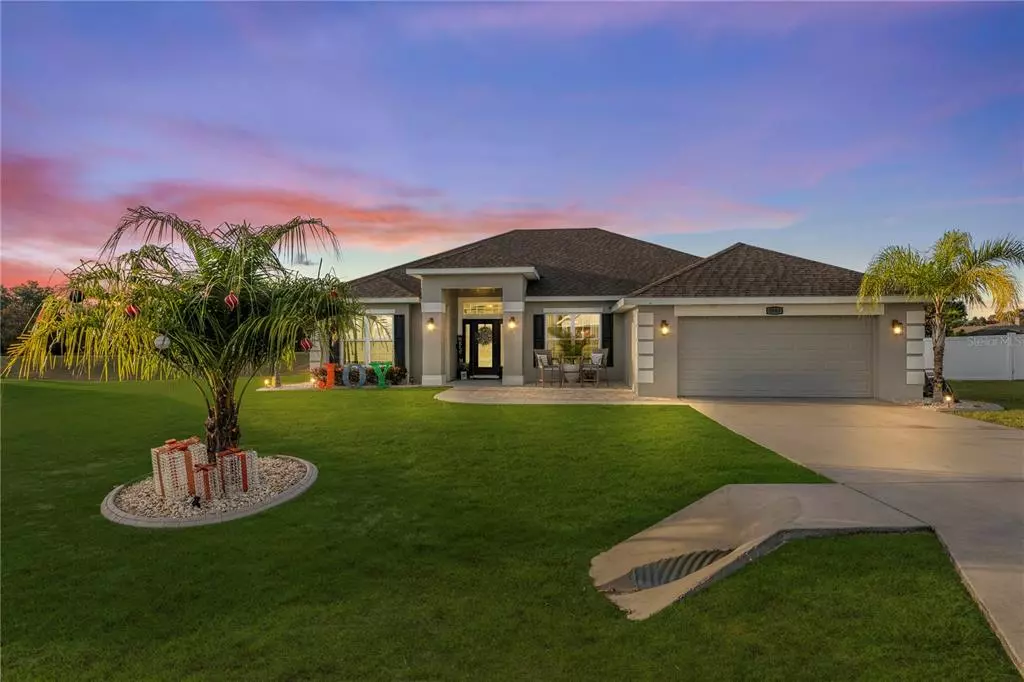$400,000
$399,900
For more information regarding the value of a property, please contact us for a free consultation.
4 Beds
2 Baths
2,336 SqFt
SOLD DATE : 01/28/2022
Key Details
Sold Price $400,000
Property Type Single Family Home
Sub Type Single Family Residence
Listing Status Sold
Purchase Type For Sale
Square Footage 2,336 sqft
Price per Sqft $171
Subdivision Meadow Glenn Un 2
MLS Listing ID OM631236
Sold Date 01/28/22
Bedrooms 4
Full Baths 2
Construction Status Inspections
HOA Fees $37/ann
HOA Y/N Yes
Year Built 2015
Annual Tax Amount $2,871
Lot Size 10,018 Sqft
Acres 0.23
Lot Dimensions 85x120
Property Description
Your dream home can now be a reality as this listing has it all, great
location, numerous upgrades, and a stunning pool oasis that rivals a
luxury resort. This 4 bedroom plus office/bonus room, 2 bath, 2 car
garage, dare I say it again pool home located in the gated community of
Meadow Glenn is ready for its' new owner. The home is freshly painted
with numerous upgrades including porcelain tile, quartz counter tops in
kitchen and bathrooms, ceiling fans throughout, beautiful entry door
with glass sidelights and pavers front and rear. The fabulous saltwater
pool has a waterfall feature, Solar Heating, wonderful paver decking
and is totally screened in for your enjoyment. This property backs to a
retention pond so no rear neighbors. Did I mention location, close to
restaurants, shopping and medical offices and now a brand-new Publix
is being built near by. Come make your dream a reality,
this one won't last long.
Location
State FL
County Marion
Community Meadow Glenn Un 2
Zoning R1
Rooms
Other Rooms Den/Library/Office
Interior
Interior Features Cathedral Ceiling(s), Ceiling Fans(s), Eat-in Kitchen, High Ceilings, Master Bedroom Main Floor, Walk-In Closet(s)
Heating Central
Cooling Central Air
Flooring Carpet, Tile
Fireplace false
Appliance Dishwasher, Dryer, Microwave, Refrigerator, Washer
Laundry Inside
Exterior
Exterior Feature Other
Parking Features Driveway, Garage Door Opener, On Street
Garage Spaces 2.0
Pool In Ground, Salt Water, Screen Enclosure
Utilities Available Cable Available, Electricity Connected, Public, Street Lights, Water Connected
Roof Type Shingle
Attached Garage true
Garage true
Private Pool Yes
Building
Story 1
Entry Level One
Foundation Slab
Lot Size Range 0 to less than 1/4
Sewer Public Sewer
Water Public
Structure Type Block,Concrete,Stucco
New Construction false
Construction Status Inspections
Schools
Elementary Schools Hammett Bowen Jr. Elementary
Middle Schools Liberty Middle School
High Schools West Port High School
Others
Pets Allowed Yes
Senior Community No
Ownership Fee Simple
Monthly Total Fees $37
Acceptable Financing Cash, Conventional
Membership Fee Required Required
Listing Terms Cash, Conventional
Special Listing Condition None
Read Less Info
Want to know what your home might be worth? Contact us for a FREE valuation!

Our team is ready to help you sell your home for the highest possible price ASAP

© 2025 My Florida Regional MLS DBA Stellar MLS. All Rights Reserved.
Bought with RE/MAX PREMIER REALTY
"Molly's job is to find and attract mastery-based agents to the office, protect the culture, and make sure everyone is happy! "







