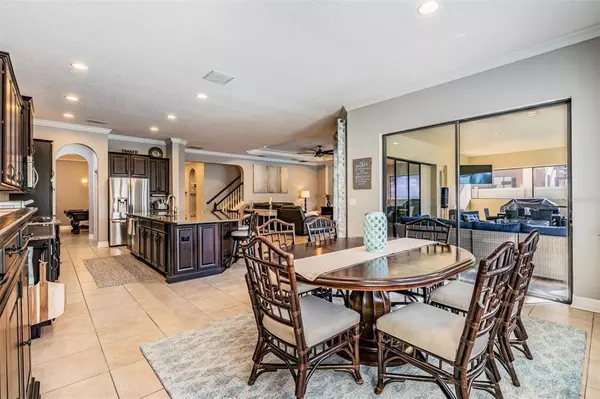$915,000
$980,000
6.6%For more information regarding the value of a property, please contact us for a free consultation.
5 Beds
4 Baths
4,467 SqFt
SOLD DATE : 02/10/2022
Key Details
Sold Price $915,000
Property Type Single Family Home
Sub Type Single Family Residence
Listing Status Sold
Purchase Type For Sale
Square Footage 4,467 sqft
Price per Sqft $204
Subdivision Retreat At Carrollwood
MLS Listing ID T3346542
Sold Date 02/10/22
Bedrooms 5
Full Baths 4
Construction Status Financing,Inspections
HOA Fees $139/mo
HOA Y/N Yes
Year Built 2013
Annual Tax Amount $8,202
Lot Size 7,840 Sqft
Acres 0.18
Property Description
Welcome Home~Beautiful Standard Pacific home in the heart of Carrollwood. Built in an exclusive gated community in the perfect location of Lake Magdalene/Carrollwood area with shopping, restaurants, 5 minutes to Carrollwood Day School (IB rated school) and close to Corbett Prep. This quaint neighborhood is close to 275 and 20 minutes to Tampa International Airport.
This Saratoga Floorplan has 5 bedrooms and 4 bathrooms and a huge outdoor living area with an amazing pool and spa! Plenty of upgrades in this home including crown molding, new exterior paint and a tile roof! This stunning move in ready home has over 4,400 square feet, 3 car garage, plus an office and oversized loft. As you enter, you will notice plenty of natural light throughout and the large open floor plan that flows perfectly! The kitchen is a Chef's dream with new gas cooktop, double ovens, new dishwasher, an oversized island, and a wet bar/coffee station! The kitchen opens up to the family room overlooking the pool and the amazing extended living space to truly enjoy the outdoors. The 5th bedroom is downstairs with its own bathroom, perfect for guests or your in laws! The master suite is extra spacious with his and hers closets and dual vanities. The 30x14 loft upstairs is perfect for your second office, distance learning, theater room, playroom, or music room. The secondary bedrooms are a great size with spacious closets and two bedrooms have the connected Jack and Jill bathroom! This home has it all!
The custom pool is amazing and this backyard is set up for night and day entertaining with special lighting, a large sun deck, spa with water features, which is all run on an App to make your life easy! Call agent today for your PRIVATE showing!
Location
State FL
County Hillsborough
Community Retreat At Carrollwood
Zoning RSC-9
Interior
Interior Features Ceiling Fans(s), High Ceilings, In Wall Pest System, Kitchen/Family Room Combo, Dormitorio Principal Arriba, Open Floorplan, Solid Wood Cabinets, Walk-In Closet(s), Window Treatments
Heating Natural Gas
Cooling Central Air
Flooring Carpet, Ceramic Tile
Fireplace false
Appliance Built-In Oven, Disposal, Gas Water Heater, Refrigerator, Tankless Water Heater
Exterior
Exterior Feature Hurricane Shutters, Irrigation System, Sidewalk, Sliding Doors
Garage Spaces 3.0
Pool Lighting, Salt Water, Screen Enclosure
Community Features Deed Restrictions, Gated
Utilities Available Electricity Connected, Natural Gas Connected, Sprinkler Meter, Underground Utilities
Waterfront false
Roof Type Tile
Attached Garage true
Garage true
Private Pool Yes
Building
Story 2
Entry Level Two
Foundation Slab
Lot Size Range 0 to less than 1/4
Sewer Public Sewer
Water Public
Structure Type Stucco,Wood Frame
New Construction false
Construction Status Financing,Inspections
Others
Pets Allowed Breed Restrictions, Number Limit, Yes
Senior Community No
Ownership Fee Simple
Monthly Total Fees $139
Membership Fee Required Required
Num of Pet 3
Special Listing Condition None
Read Less Info
Want to know what your home might be worth? Contact us for a FREE valuation!

Our team is ready to help you sell your home for the highest possible price ASAP

© 2024 My Florida Regional MLS DBA Stellar MLS. All Rights Reserved.
Bought with JRAC REALTY, LLC

"Molly's job is to find and attract mastery-based agents to the office, protect the culture, and make sure everyone is happy! "







