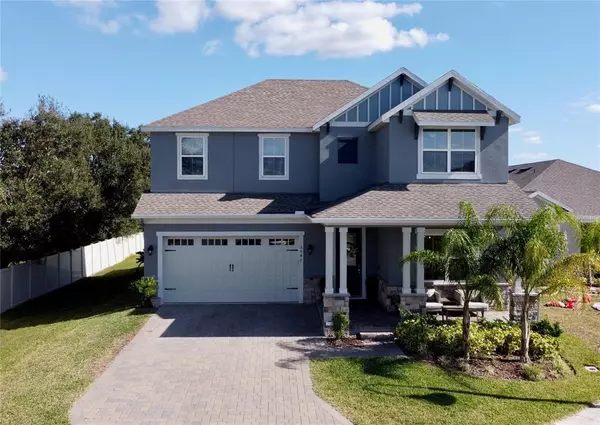$556,000
$574,000
3.1%For more information regarding the value of a property, please contact us for a free consultation.
4 Beds
4 Baths
2,884 SqFt
SOLD DATE : 02/11/2022
Key Details
Sold Price $556,000
Property Type Single Family Home
Sub Type Single Family Residence
Listing Status Sold
Purchase Type For Sale
Square Footage 2,884 sqft
Price per Sqft $192
Subdivision Sola Vista
MLS Listing ID S5060350
Sold Date 02/11/22
Bedrooms 4
Full Baths 3
Half Baths 1
Construction Status Financing
HOA Fees $110/mo
HOA Y/N Yes
Year Built 2020
Annual Tax Amount $4,674
Lot Size 8,712 Sqft
Acres 0.2
Property Description
Everything you want and more! This home is better than new! Corner lot home with farm-view backyard. Designed to perfection. Enter through foyer and you’re met with double glass doors featuring a beautiful home office with chair and crown molding. Continue walking through foyer and wow! Huge open-concept living space! Crown molding and “natural driftwood” porcelain tile throughout entire first floor. No carpet! This great room is designed with a feature wall equipped with build-in cabinets, quartz countertops, solid oak shelves and electric fireplace. 75 inch tv is recessed into fireplace wall and boast a 150lb solid oak mantle, perfect for styling for any holiday. The kitchen is packed with upgrades. It features pot filler, matte hardware, carrera backsplash, double wall oven unit (convection and traditional), under cabinet lighting, farmhouse stainless steel sink, stainless steel hood and huge island that seats 4-6. All stainless steel appliances stay! Giant pantry right off kitchen. This kitchen is a must see. Upstairs has a large loft with tile flooring and 4 bedrooms with 2 master suites! Lastly, this home is ready for outdoor entertaining! Through 3 sliding glass doors, step out into your paradise. Outdoors boasts1,100 sq. ft of pavers, in-ground pool built in 2020 with sun ledge and outdoor kitchen! Outdoor kitchen includes island seating for four, 4 burner grill with rotisserie feature, refrigerator and side burner. You don’t want to miss this! Welcome home.
Location
State FL
County Osceola
Community Sola Vista
Zoning 0100
Interior
Interior Features Ceiling Fans(s), Crown Molding, Kitchen/Family Room Combo, Open Floorplan, Solid Wood Cabinets, Thermostat, Window Treatments
Heating Central
Cooling Central Air
Flooring Carpet, Tile
Furnishings Unfurnished
Fireplace false
Appliance Built-In Oven, Dishwasher, Disposal, Dryer, Electric Water Heater, Microwave, Range, Refrigerator, Washer
Exterior
Exterior Feature Sidewalk
Garage Spaces 2.0
Fence Vinyl
Pool Child Safety Fence, Salt Water
Community Features Pool
Utilities Available Electricity Connected, Public, Sprinkler Recycled, Water Connected
Waterfront false
View Park/Greenbelt
Roof Type Shingle
Porch Covered, Front Porch
Attached Garage true
Garage true
Private Pool Yes
Building
Lot Description Corner Lot, Sidewalk
Entry Level Two
Foundation Slab
Lot Size Range 0 to less than 1/4
Sewer Public Sewer
Water Public
Architectural Style Traditional
Structure Type Stucco
New Construction false
Construction Status Financing
Others
Pets Allowed Yes
HOA Fee Include Pool
Senior Community No
Pet Size Extra Large (101+ Lbs.)
Ownership Fee Simple
Monthly Total Fees $110
Acceptable Financing Cash, Conventional, FHA, VA Loan
Membership Fee Required None
Listing Terms Cash, Conventional, FHA, VA Loan
Num of Pet 10+
Special Listing Condition None
Read Less Info
Want to know what your home might be worth? Contact us for a FREE valuation!

Our team is ready to help you sell your home for the highest possible price ASAP

© 2024 My Florida Regional MLS DBA Stellar MLS. All Rights Reserved.
Bought with EXP REALTY LLC

"Molly's job is to find and attract mastery-based agents to the office, protect the culture, and make sure everyone is happy! "







