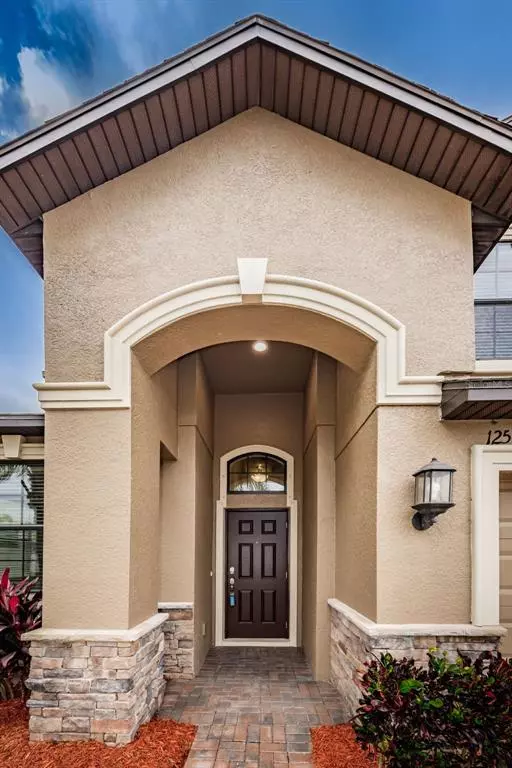$562,000
$550,000
2.2%For more information regarding the value of a property, please contact us for a free consultation.
5 Beds
3 Baths
3,210 SqFt
SOLD DATE : 02/28/2022
Key Details
Sold Price $562,000
Property Type Single Family Home
Sub Type Single Family Residence
Listing Status Sold
Purchase Type For Sale
Square Footage 3,210 sqft
Price per Sqft $175
Subdivision Trinity Preserve Ph 1
MLS Listing ID U8149260
Sold Date 02/28/22
Bedrooms 5
Full Baths 3
Construction Status Financing,Inspections
HOA Fees $93/mo
HOA Y/N Yes
Year Built 2013
Annual Tax Amount $6,032
Lot Size 7,405 Sqft
Acres 0.17
Property Description
Welcome home to this incredible 5 bedroom/3 bath/ 3 car garage home, located in the heart of Trinity! This stunning home features over 3,200 sq feet of living space, which includes a large bonus room, and no rear neighbors! From the foyer, you'll notice the beautiful tall ceilings inviting you into the formal living room and dining room. The kitchen is a chef's dream that's perfect for entertaining with 42" espresso cabinets, granite counter-tops, stainless steel appliances, a breakfast nook and plenty of cabinet space! The spacious family room is perfect for family movie nights! From the covered back porch, enjoy incredible views of the picturesque pond, with conservation behind it, teeming with wildlife! Downstairs also features a bedroom/study, the laundry room, and a full bathroom. Upstairs includes a loft, large bonus room, 3 secondary bedrooms, as well as the master bedroom suite. In the master bedroom, you will enjoy two walk- in closets, as well as the en suite master bathroom boasting a separate garden tub and dual vanities! Located in the highly sought after, gated community of Trinity Preserve! This home has many upgrades including new interior paint (2021), newer exterior paint (2018), a newer AC system, as well as dual ACs, hurricane shutters, and a rain-bird irrigation system. Washer/Dryer included! This community has NO CDD fees, and a low HOA. Convenient location to shopping, restaurants, Tampa airport, Trinity Hospital and more! Zoned for TOP RATED schools! Be sure to schedule your showing today!
Location
State FL
County Pasco
Community Trinity Preserve Ph 1
Zoning MPUD
Interior
Interior Features Ceiling Fans(s), Eat-in Kitchen, High Ceilings, Kitchen/Family Room Combo, Living Room/Dining Room Combo, Open Floorplan, Stone Counters, Thermostat, Walk-In Closet(s)
Heating Electric
Cooling Central Air
Flooring Carpet, Tile
Fireplace false
Appliance Dishwasher, Disposal, Dryer, Freezer, Microwave, Range, Refrigerator, Washer
Laundry Inside, Laundry Room
Exterior
Exterior Feature Fence, Hurricane Shutters, Irrigation System, Lighting, Sidewalk, Sliding Doors
Garage Spaces 3.0
Community Features Deed Restrictions, Gated, Sidewalks
Utilities Available Cable Available, Electricity Connected, Sewer Connected, Street Lights, Underground Utilities
Amenities Available Fence Restrictions, Gated, Other
View Y/N 1
View Trees/Woods, Water
Roof Type Shingle
Attached Garage true
Garage true
Private Pool No
Building
Lot Description Oversized Lot, Paved
Story 2
Entry Level Two
Foundation Slab
Lot Size Range 0 to less than 1/4
Builder Name Lennar
Sewer Public Sewer
Water Public
Architectural Style Florida, Traditional
Structure Type Block,Stucco
New Construction false
Construction Status Financing,Inspections
Schools
Elementary Schools Odessa Elementary
Middle Schools Seven Springs Middle-Po
High Schools J.W. Mitchell High-Po
Others
Pets Allowed Yes
HOA Fee Include Escrow Reserves Fund,Security,Trash
Senior Community No
Ownership Fee Simple
Monthly Total Fees $121
Acceptable Financing Cash, Conventional, VA Loan
Membership Fee Required Required
Listing Terms Cash, Conventional, VA Loan
Special Listing Condition None
Read Less Info
Want to know what your home might be worth? Contact us for a FREE valuation!

Our team is ready to help you sell your home for the highest possible price ASAP

© 2024 My Florida Regional MLS DBA Stellar MLS. All Rights Reserved.
Bought with ROBERT SLACK LLC
"Molly's job is to find and attract mastery-based agents to the office, protect the culture, and make sure everyone is happy! "







