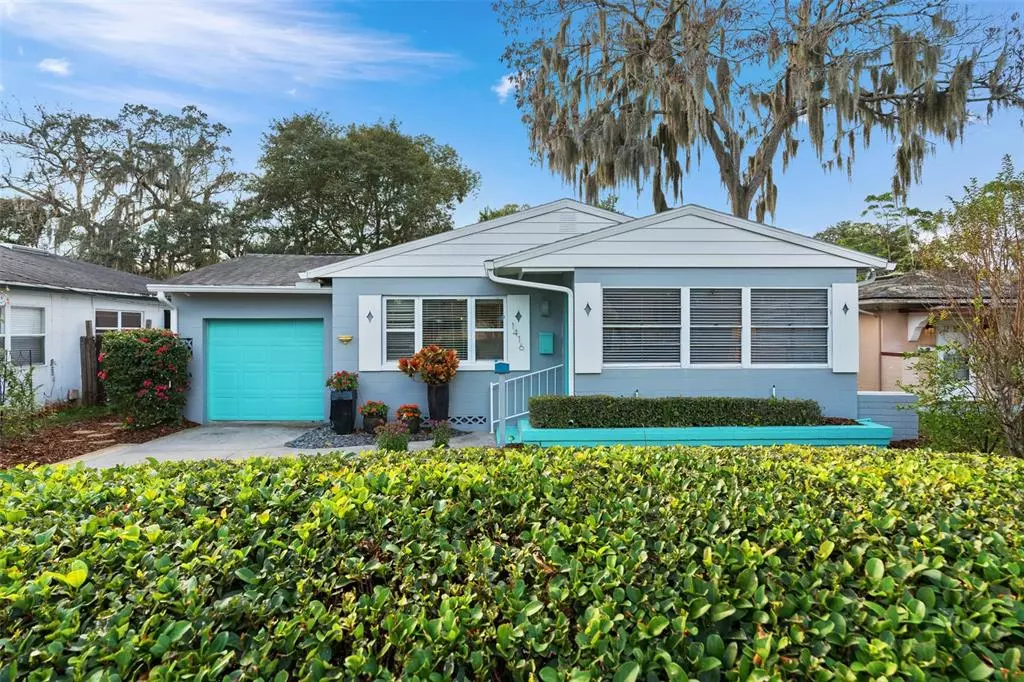$429,000
$429,000
For more information regarding the value of a property, please contact us for a free consultation.
2 Beds
2 Baths
1,360 SqFt
SOLD DATE : 02/28/2022
Key Details
Sold Price $429,000
Property Type Single Family Home
Sub Type Single Family Residence
Listing Status Sold
Purchase Type For Sale
Square Footage 1,360 sqft
Price per Sqft $315
Subdivision Mayfair Sub
MLS Listing ID O5993477
Sold Date 02/28/22
Bedrooms 2
Full Baths 2
Construction Status Financing,Inspections
HOA Y/N No
Year Built 1952
Annual Tax Amount $1,454
Lot Size 6,534 Sqft
Acres 0.15
Lot Dimensions 50x130
Property Description
Pride of Ownership in every detail as you walk through this lovingly cared for home in the Heart of Colonialtown. Truly move in ready. You are greeted by a cheerful Florida room that can be used as a flex space for office or overnight guests. Open floor plan, living, dining combination with built-in shelves, light and bright with fresh paint throughout. The kitchen is well appointed with stainless appliances, glass front maple cabinets and custom details like wine rack and decorative shelving. The butler pantry has two storage areas, including pantry, washer and dryer, and large folding area or additional food prep and storage. This home was made for entertaining with the large screened room that overlooks the private rear yard. Many a night has been spend watching a sporting event or having a quiet dinner. This mid-century beauty features sturdy block construction, two large bedrooms, solid wood louver doors, impeccable oak floors and plaster walls. The exceptionally large master suite boasts a walk in closet and well appointed master bath including separate shower and tub. Add a one car garage, vinyl fencing, lush sod with irrigation and manicured landscape to finish off the look! Walk to Leu Gardens, Mills/50 district and all that downtown has to offer. The lot is nestled on a very quiet street conveniently located between Downtown and Winter Park.
Location
State FL
County Orange
Community Mayfair Sub
Zoning R-2A/T/SP/
Rooms
Other Rooms Attic, Florida Room, Inside Utility
Interior
Interior Features Ceiling Fans(s), Living Room/Dining Room Combo, Open Floorplan, Solid Wood Cabinets, Walk-In Closet(s), Window Treatments
Heating Electric
Cooling Central Air
Flooring Ceramic Tile, Wood
Furnishings Unfurnished
Fireplace false
Appliance Dishwasher, Disposal, Exhaust Fan, Microwave, Range, Refrigerator
Laundry Inside, Laundry Room
Exterior
Exterior Feature Fence, Irrigation System, Rain Gutters, Sidewalk
Garage Garage Door Opener
Garage Spaces 1.0
Fence Vinyl
Utilities Available BB/HS Internet Available, Cable Available, Electricity Available, Electricity Connected, Natural Gas Available, Sprinkler Well
Waterfront false
View Garden
Roof Type Shingle
Porch Covered, Rear Porch, Screened
Parking Type Garage Door Opener
Attached Garage true
Garage true
Private Pool No
Building
Lot Description City Limits, Sidewalk, Paved
Entry Level One
Foundation Crawlspace
Lot Size Range 0 to less than 1/4
Sewer Public Sewer
Water Public
Architectural Style Florida, Mid-Century Modern, Ranch, Traditional
Structure Type Block
New Construction false
Construction Status Financing,Inspections
Schools
Elementary Schools Baldwin Park Elementary
Middle Schools Audubon Park K-8
High Schools Edgewater High
Others
Senior Community No
Ownership Fee Simple
Acceptable Financing Cash, Conventional, VA Loan
Listing Terms Cash, Conventional, VA Loan
Special Listing Condition None
Read Less Info
Want to know what your home might be worth? Contact us for a FREE valuation!

Our team is ready to help you sell your home for the highest possible price ASAP

© 2024 My Florida Regional MLS DBA Stellar MLS. All Rights Reserved.
Bought with FANNIE HILLMAN & ASSOCIATES

"Molly's job is to find and attract mastery-based agents to the office, protect the culture, and make sure everyone is happy! "







