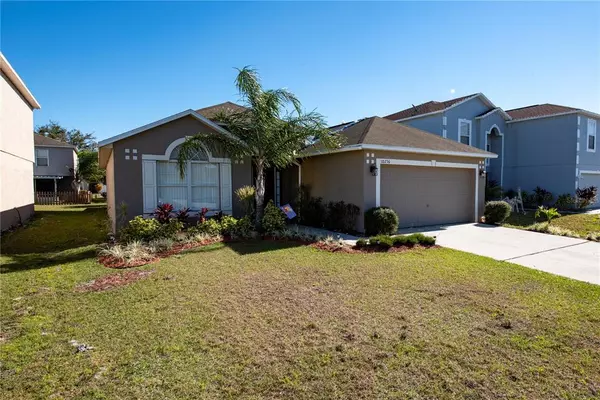$377,000
$360,000
4.7%For more information regarding the value of a property, please contact us for a free consultation.
3 Beds
2 Baths
1,624 SqFt
SOLD DATE : 03/04/2022
Key Details
Sold Price $377,000
Property Type Single Family Home
Sub Type Single Family Residence
Listing Status Sold
Purchase Type For Sale
Square Footage 1,624 sqft
Price per Sqft $232
Subdivision Wetherbee Lakes Sub
MLS Listing ID S5062132
Sold Date 03/04/22
Bedrooms 3
Full Baths 2
Construction Status Inspections
HOA Fees $37/ann
HOA Y/N Yes
Year Built 2005
Annual Tax Amount $3,076
Lot Size 5,662 Sqft
Acres 0.13
Property Description
SOUTH ORLANDO GEM! Vaulted ceilings and natural lighting welcome you to this amazing split floor plan. The centrally located kitchen come equipped with All Apliances and granite counter top . The spacious master bedroom features vaulted ceilings, walk in closet, & garden tub. Designer ceiling fans, decorative light fixtures, arched walkways, built in ledges, and blinds provide the touches of elegance to this amazing home. Walk out sliding glass doors to enjoy outdoor Florida living in the ENORMOUS screened patio. Have a peace of mind knowing this home with a new AC system and through a process and getting a new roof . This home is beautifully tucked away in South Orlando with schools conveniently located. This community is highlighted park and playground and perfectly located near the grocery, restaurants, and shopping. Get to Lake Nona Medical Center in 12 mins, AMAZON Fulfillment Center in 7 mins, Orlando International Airport in 13 mins, Siemens Fast Logistics Center in 5 mins, and 22 mins from Walt Disney.
Location
State FL
County Orange
Community Wetherbee Lakes Sub
Zoning P-D
Interior
Interior Features Ceiling Fans(s), Living Room/Dining Room Combo, Stone Counters, Thermostat, Walk-In Closet(s)
Heating Central
Cooling Central Air
Flooring Carpet, Ceramic Tile
Fireplace false
Appliance Dishwasher, Electric Water Heater, Microwave, Refrigerator
Laundry Laundry Closet
Exterior
Exterior Feature Other, Sliding Doors
Garage Spaces 2.0
Utilities Available Cable Available, Electricity Available, Phone Available, Public, Sewer Available, Water Available
Roof Type Shingle
Porch Rear Porch
Attached Garage true
Garage true
Private Pool No
Building
Entry Level One
Foundation Slab
Lot Size Range 0 to less than 1/4
Sewer Public Sewer
Water Public
Structure Type Block,Stucco
New Construction false
Construction Status Inspections
Others
Pets Allowed Yes
Senior Community No
Ownership Fee Simple
Monthly Total Fees $37
Membership Fee Required Required
Special Listing Condition None
Read Less Info
Want to know what your home might be worth? Contact us for a FREE valuation!

Our team is ready to help you sell your home for the highest possible price ASAP

© 2024 My Florida Regional MLS DBA Stellar MLS. All Rights Reserved.
Bought with COLDWELL BANKER REALTY
"Molly's job is to find and attract mastery-based agents to the office, protect the culture, and make sure everyone is happy! "







