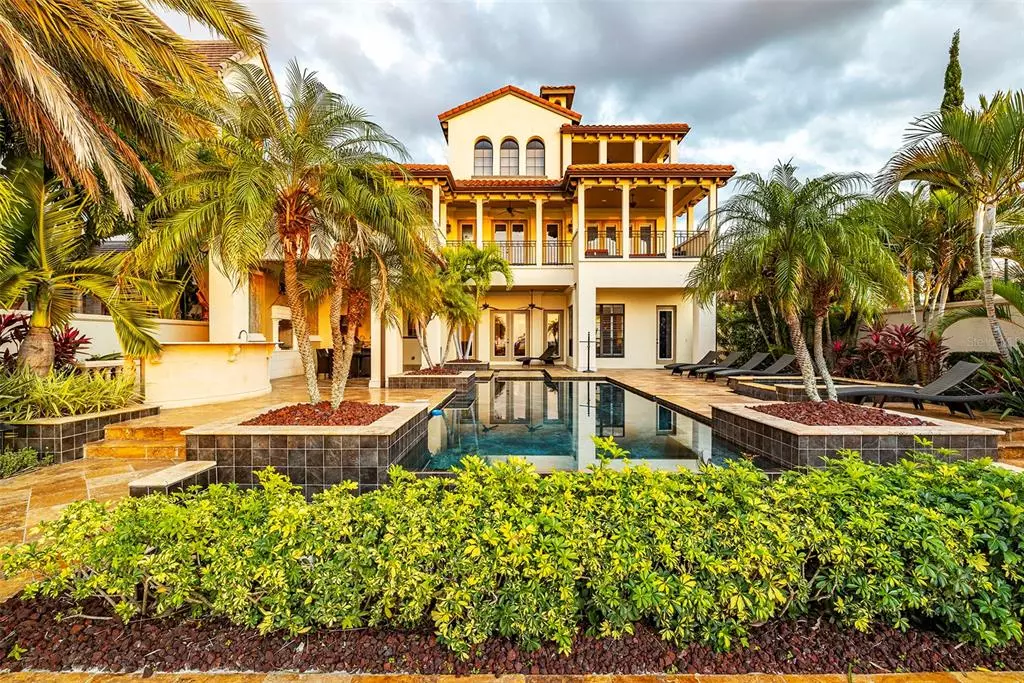$3,600,000
$3,799,999
5.3%For more information regarding the value of a property, please contact us for a free consultation.
4 Beds
7 Baths
4,745 SqFt
SOLD DATE : 03/08/2022
Key Details
Sold Price $3,600,000
Property Type Single Family Home
Sub Type Single Family Residence
Listing Status Sold
Purchase Type For Sale
Square Footage 4,745 sqft
Price per Sqft $758
Subdivision Westshore Yacht Club Ph 1
MLS Listing ID T3347951
Sold Date 03/08/22
Bedrooms 4
Full Baths 5
Half Baths 2
Construction Status No Contingency
HOA Fees $133
HOA Y/N Yes
Year Built 2007
Annual Tax Amount $37,981
Lot Size 10,454 Sqft
Acres 0.24
Property Description
South Tampa's picturesque waterfront community of Westshore Yacht Club! This home is located on a corner lot and is one of only 15 waterfront homes in the community, with panoramic unobstructed, westerly, sunset views overlooking the Marina and gorgeous open waters of Tampa Bay! This magnificent home features 4 bedrooms, 5 full bathrooms, and 2 half baths. Over 3 stories with multiple living spaces and club room/retreat. Large covered terrace with an infinity pool, complete outdoor kitchen with Viking appliances, where you and yours can entertain and capture the most beautiful sunset views imaginable! This home is appointed with all of the features you'd expect including an elevator. Lanais and terraces extend off each room, inviting you to the unparalleled views! The Kitchen has Viking appliances throughout with multiple refrigerators, dishwashers, wine refrigerator. Brand new A/C(s) and water heater! This residence is in pristine condition, turn-key ready! Steps away to the clubhouse with a fitness center and spa, Olympic size pool, gourmet restaurant and an outdoor bar and grill all overlooking the marine and Bay. Yacht Wet slip available directly behind residence . Schedule a private tour before this one goes under contract!
Location
State FL
County Hillsborough
Community Westshore Yacht Club Ph 1
Zoning PD-A
Rooms
Other Rooms Bonus Room, Den/Library/Office, Family Room, Florida Room
Interior
Interior Features High Ceilings, Kitchen/Family Room Combo, Walk-In Closet(s), Wet Bar, Window Treatments
Heating Central, Electric, Heat Pump
Cooling Central Air
Flooring Wood
Fireplaces Type Gas
Fireplace true
Appliance Bar Fridge, Built-In Oven, Cooktop, Dishwasher, Disposal, Dryer, Electric Water Heater, Exhaust Fan, Freezer, Ice Maker, Microwave, Range, Range Hood, Refrigerator, Trash Compactor, Washer, Wine Refrigerator
Laundry Inside, Laundry Room
Exterior
Exterior Feature Balcony, French Doors, Irrigation System, Lighting, Outdoor Grill, Outdoor Kitchen, Outdoor Shower
Garage Driveway, Garage Door Opener
Garage Spaces 3.0
Fence Masonry
Pool Gunite, Heated, In Ground, Infinity, Salt Water
Community Features Fitness Center, Gated, Golf Carts OK, Playground, Pool, Water Access, Waterfront
Utilities Available BB/HS Internet Available, Cable Connected, Electricity Connected, Natural Gas Connected, Public, Street Lights, Water Connected
Amenities Available Clubhouse, Elevator(s), Fitness Center, Gated, Marina, Pool
Waterfront true
Waterfront Description Bay/Harbor,Gulf/Ocean to Bay
View Y/N 1
Water Access 1
Water Access Desc Gulf/Ocean to Bay
View Pool, Water
Roof Type Tile
Porch Covered
Parking Type Driveway, Garage Door Opener
Attached Garage true
Garage true
Private Pool Yes
Building
Story 3
Entry Level Three Or More
Foundation Slab
Lot Size Range 0 to less than 1/4
Sewer Public Sewer
Water Public
Architectural Style Custom
Structure Type Block,Stucco
New Construction false
Construction Status No Contingency
Schools
Elementary Schools Lanier-Hb
Middle Schools Monroe-Hb
High Schools Robinson-Hb
Others
Pets Allowed Yes
HOA Fee Include Guard - 24 Hour,Cable TV,Pool,Internet,Maintenance Structure
Senior Community No
Ownership Fee Simple
Monthly Total Fees $266
Acceptable Financing Cash, Conventional
Membership Fee Required Required
Listing Terms Cash, Conventional
Special Listing Condition None
Read Less Info
Want to know what your home might be worth? Contact us for a FREE valuation!

Our team is ready to help you sell your home for the highest possible price ASAP

© 2024 My Florida Regional MLS DBA Stellar MLS. All Rights Reserved.
Bought with KELLER WILLIAMS SOUTH TAMPA

"Molly's job is to find and attract mastery-based agents to the office, protect the culture, and make sure everyone is happy! "







