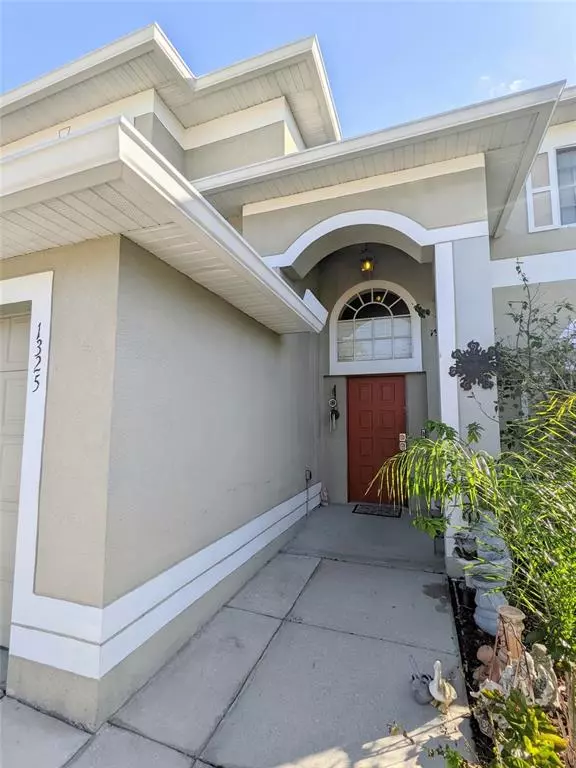$451,900
$449,900
0.4%For more information regarding the value of a property, please contact us for a free consultation.
6 Beds
3 Baths
2,974 SqFt
SOLD DATE : 03/14/2022
Key Details
Sold Price $451,900
Property Type Single Family Home
Sub Type Single Family Residence
Listing Status Sold
Purchase Type For Sale
Square Footage 2,974 sqft
Price per Sqft $151
Subdivision Heather Lakes Unit Xii
MLS Listing ID U8151203
Sold Date 03/14/22
Bedrooms 6
Full Baths 3
Construction Status No Contingency
HOA Fees $25/qua
HOA Y/N Yes
Originating Board Stellar MLS
Year Built 2000
Annual Tax Amount $5,984
Lot Size 6,969 Sqft
Acres 0.16
Lot Dimensions 70x100
Property Description
HUGE price improvement, just in time for the weekend! THIS HOME IS ONLY AVAILABLE UNTIL TUESDAY, FEBRUARY 15TH!!! Bring your creative vision to life with this amazing opportunity to remodel nearly 3,000 square feet of space to call your own! Built in the year 2000, located just 15-20 minutes from Downtown Tampa, and less than 10 minutes from the Brandon Mall, this home is in an incredible location in the center of the action~ enjoy tons of restaurants, shopping, and entertainment nearby. In a growing, highly-desired area of Brandon, this home is an open canvas for either an investor or an end-user who wants to get creative. Featuring 6 bedrooms, 3 FULL bathrooms, a 2-car garage, and beautiful pool area (complete with nice pavers and screened cage!), once this home gets the TLC it deserves, it will be truly gorgeous once again. Let the creative juices flow and restore this beauty to its former glory~ it's calling your name! Cash only. Room Feature: Linen Closet In Bath (Primary Bedroom).
Location
State FL
County Hillsborough
Community Heather Lakes Unit Xii
Zoning PD
Rooms
Other Rooms Inside Utility
Interior
Interior Features Eat-in Kitchen, PrimaryBedroom Upstairs, Stone Counters, Thermostat, Walk-In Closet(s)
Heating Central
Cooling Central Air
Flooring Carpet, Tile
Furnishings Unfurnished
Fireplace false
Appliance Dishwasher, Dryer, Electric Water Heater, Range, Refrigerator, Washer
Laundry In Garage, Laundry Room
Exterior
Exterior Feature Sliding Doors
Garage Driveway
Garage Spaces 2.0
Fence Wood
Pool In Ground, Screen Enclosure
Community Features Deed Restrictions
Utilities Available Electricity Connected, Sewer Available, Water Available
Amenities Available Other
Waterfront false
Roof Type Shingle
Porch Rear Porch, Screened
Parking Type Driveway
Attached Garage true
Garage true
Private Pool Yes
Building
Lot Description Sidewalk, Paved
Story 2
Entry Level Two
Foundation Slab
Lot Size Range 0 to less than 1/4
Sewer Public Sewer
Water Public
Structure Type Block,Wood Frame
New Construction false
Construction Status No Contingency
Others
Pets Allowed Yes
HOA Fee Include Maintenance Grounds,Management
Senior Community No
Ownership Fee Simple
Monthly Total Fees $25
Acceptable Financing Cash
Membership Fee Required Required
Listing Terms Cash
Special Listing Condition None
Read Less Info
Want to know what your home might be worth? Contact us for a FREE valuation!

Our team is ready to help you sell your home for the highest possible price ASAP

© 2024 My Florida Regional MLS DBA Stellar MLS. All Rights Reserved.
Bought with IMAGINE REALTY LLC

"Molly's job is to find and attract mastery-based agents to the office, protect the culture, and make sure everyone is happy! "







