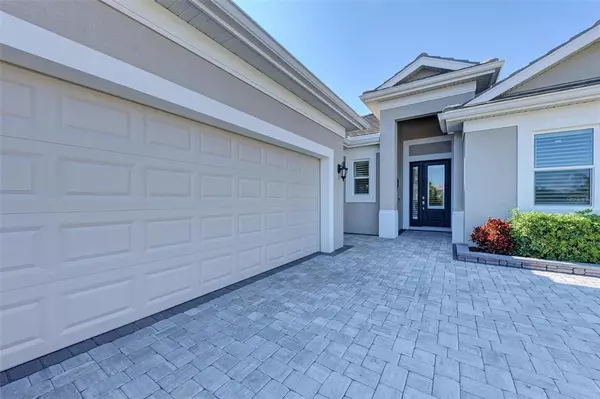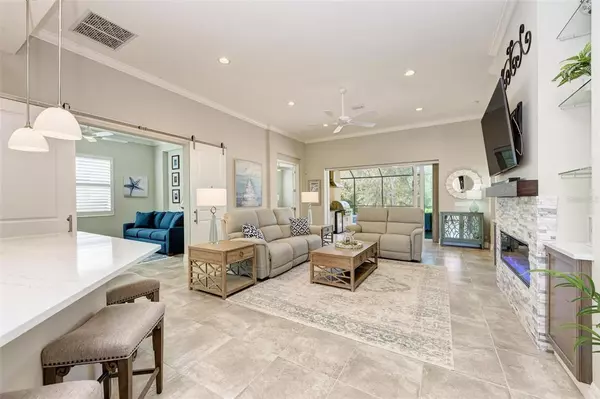$850,000
$735,000
15.6%For more information regarding the value of a property, please contact us for a free consultation.
3 Beds
3 Baths
2,186 SqFt
SOLD DATE : 03/31/2022
Key Details
Sold Price $850,000
Property Type Single Family Home
Sub Type Single Family Residence
Listing Status Sold
Purchase Type For Sale
Square Footage 2,186 sqft
Price per Sqft $388
Subdivision Rosedale Add Ph I
MLS Listing ID A4522816
Sold Date 03/31/22
Bedrooms 3
Full Baths 3
Construction Status Inspections
HOA Fees $157/ann
HOA Y/N Yes
Year Built 2018
Annual Tax Amount $6,190
Lot Size 0.290 Acres
Acres 0.29
Property Description
Your Florida dream home awaits you in the highly desired gated Rosedale Golf and Tennis Club.
This modern open floor plan will impress you when you enter the home for the great room is graced with high end touches such as the 11 ft ceilings, crown molding, dry stacked stone fireplace, and gorgeous built-ins.
The stunning chef’s kitchen will “Wow” you with white soft close cabinets, white marbled quartz counter tops, designer backsplash, GE Café stainless steel appliances, double wall ovens, farm sink, pull-out shelves under cabinet, and a stunning center island in driftwood birch. An added bonus of sunshine --a kitchen window to let even more light in!
Ready to entertain? The outdoor living space can’t get any better than this. Step out and jump into the Pebble Tec heated saltwater pool, and grill for your guests in the outdoor kitchen, while being surrounded by a private lush, backdrop of a preserve. Good news-This lot allows enough space to be fenced, allowing the furry companions to roam free.
The primary suite is a spa-inspired retreat with crown molding, bay windows, and private entry to the lanai. The primary bath features an over-sized shower, dual vanities with Carrara granite counter tops, and custom master and linen closets. The two additional bedrooms en-suites allows your guests to enjoy space and privacy.
Work from home? Open the sliding barn doors and take advantage of the separate office space with custom built in desk system.
Other notable upgrades include IMPACT WINDOWS, PLANTATION SHUTTES THROUGHOUT, WATER SOFTNER, GUTTERS, GAS POOL HEATER, RADIANT ROOF BARRIER, EPOXY GARAGE FLOORS, 84X90 EXTRA GARAGE SPACE, UPPER AND LOWER CABINET LIGHTING AND IN WALL PEST SYSTEM
Enjoy a great carefree lifestyle with nearby excellent restaurants & fabulous shopping at the Mall of University Town Center, Downtown Sarasota, and Bradenton. Convenient and short drive to our beautiful Gulf beaches. No CDD Fees! Truly an Excellent location and a Country Club that offers golf, tennis, workout gym, and restaurant/bar, and 2 dog parks. Master Assoc. fee INCLUDES cable and Internet! Won’t last long. See it today!
Location
State FL
County Manatee
Community Rosedale Add Ph I
Zoning A
Interior
Interior Features Ceiling Fans(s), High Ceilings, In Wall Pest System, Kitchen/Family Room Combo, Master Bedroom Main Floor, Open Floorplan, Pest Guard System, Solid Surface Counters, Solid Wood Cabinets, Walk-In Closet(s)
Heating Central
Cooling Central Air
Flooring Tile
Fireplace true
Appliance Built-In Oven, Convection Oven, Cooktop, Dishwasher, Disposal, Dryer, Exhaust Fan, Freezer, Ice Maker, Microwave, Range Hood, Refrigerator, Washer, Water Softener
Laundry Laundry Room
Exterior
Exterior Feature Irrigation System, Outdoor Kitchen, Rain Gutters, Sliding Doors, Storage
Garage Driveway, Garage Door Opener, Ground Level, Oversized
Garage Spaces 2.0
Pool Heated, In Ground, Lighting, Salt Water, Screen Enclosure
Utilities Available Cable Connected
Waterfront false
Roof Type Tile
Parking Type Driveway, Garage Door Opener, Ground Level, Oversized
Attached Garage true
Garage true
Private Pool Yes
Building
Entry Level One
Foundation Slab
Lot Size Range 1/4 to less than 1/2
Sewer Public Sewer
Water Public
Structure Type Concrete
New Construction false
Construction Status Inspections
Others
Pets Allowed Number Limit
Senior Community No
Ownership Fee Simple
Monthly Total Fees $332
Acceptable Financing Cash, Conventional
Membership Fee Required Required
Listing Terms Cash, Conventional
Num of Pet 3
Special Listing Condition None
Read Less Info
Want to know what your home might be worth? Contact us for a FREE valuation!

Our team is ready to help you sell your home for the highest possible price ASAP

© 2024 My Florida Regional MLS DBA Stellar MLS. All Rights Reserved.
Bought with COLDWELL BANKER REALTY

"Molly's job is to find and attract mastery-based agents to the office, protect the culture, and make sure everyone is happy! "







